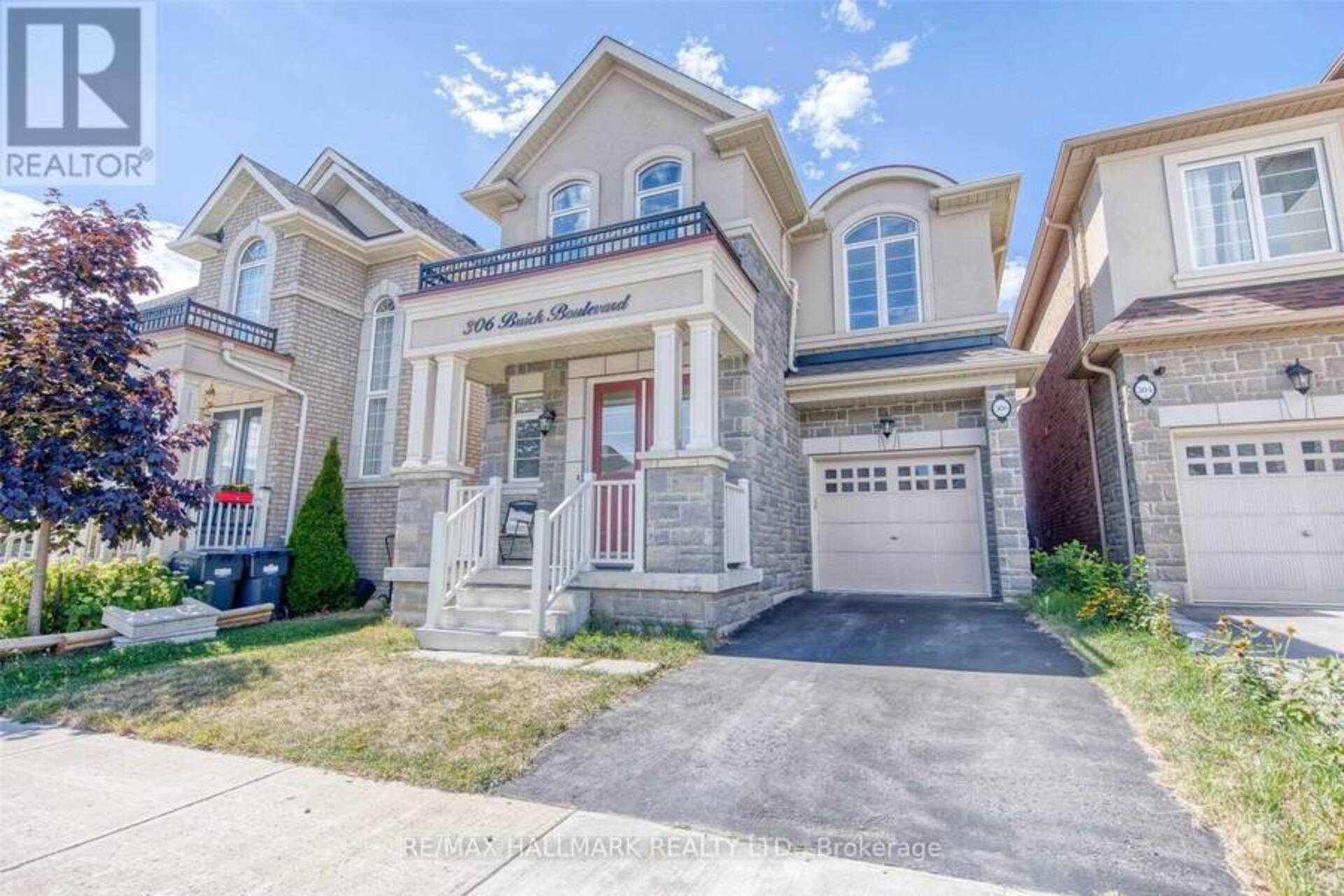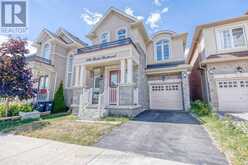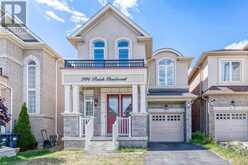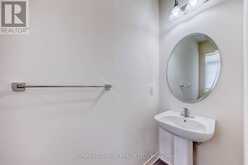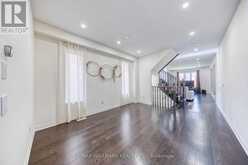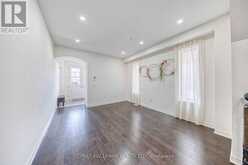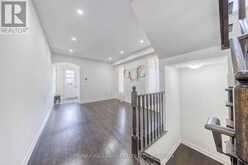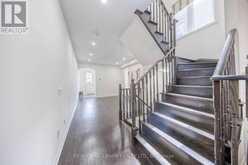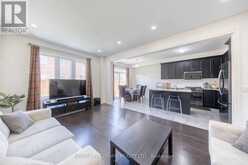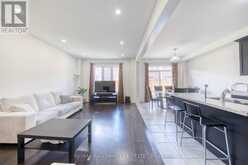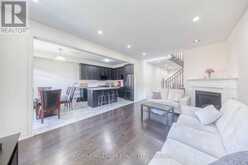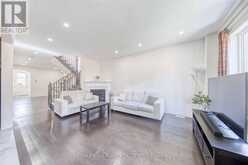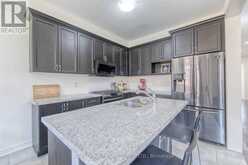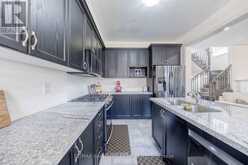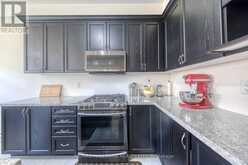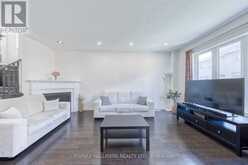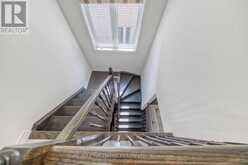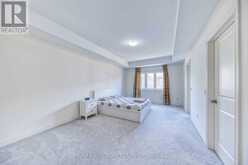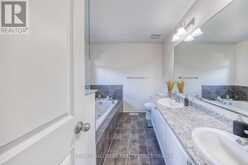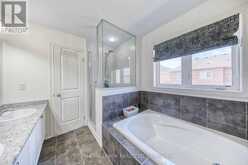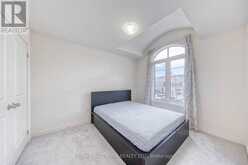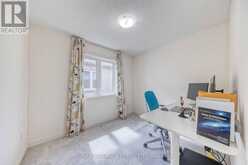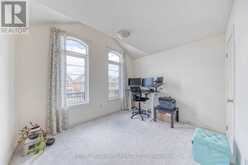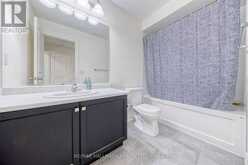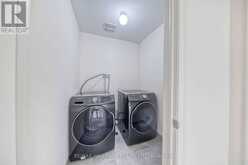UPPER - 306 BUICK BOULEVARD, Brampton, Ontario
$3,200 / Monthly
- 4 Beds
- 3 Baths
4 Bedroom, 2.5 Washroom Rosehaven Homes For Lease. Glenbrook Floor Plan Model Featuring 1967 Square Feet. Stunning Curb Appeal - Featuring Stone & Stucco Exterior. 8 Ft Double Door Entry Loading Into An Open Concept Main Floor, W/ Soaring 9 Ft Smooth Ceilings. Tastefully Upgraded Throughout, W/ Gas Fireplace In Family Room, Extended Kitchen Uppers, Granite Countertops In Kitchen & 2nd Floor Laundry. Conveniently Located Close To Mount Pleasant Go, Parks, Schools, Plazas & Many Natural Amenities. Natural Amenities. Fridge, Stove, Dishwasher, Washer/Dryer, Range Hood, All Elf. Utilities Are Extra (70%). Upper Floor For Lease Only. (id:23309)
- Listing ID: W11922649
- Property Type: Single Family
Schedule a Tour
Schedule Private Tour
Sharli Esson Gordon would happily provide a private viewing if you would like to schedule a tour.
Match your Lifestyle with your Home
Contact Sharli Esson Gordon, who specializes in Brampton real estate, on how to match your lifestyle with your ideal home.
Get Started Now
Lifestyle Matchmaker
Let Sharli Esson Gordon find a property to match your lifestyle.
Listing provided by RE/MAX HALLMARK REALTY LTD.
MLS®, REALTOR®, and the associated logos are trademarks of the Canadian Real Estate Association.
This REALTOR.ca listing content is owned and licensed by REALTOR® members of the Canadian Real Estate Association. This property for sale is located at UPPER - 306 BUICK BOULEVARD in Brampton Ontario. It was last modified on January 14th, 2025. Contact Sharli Esson Gordon to schedule a viewing or to discover other Brampton real estate for sale.

