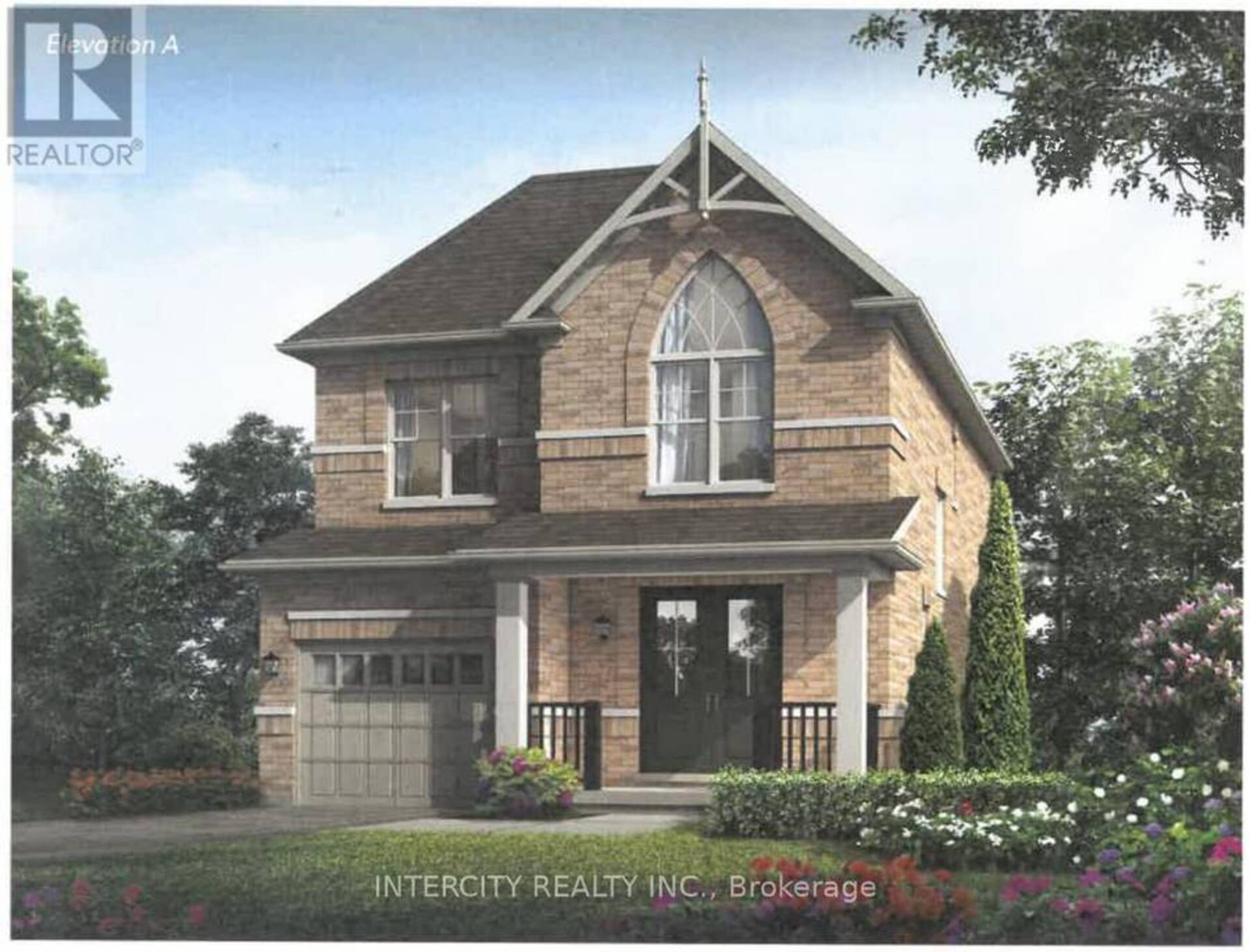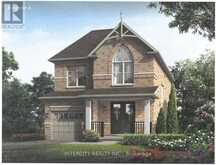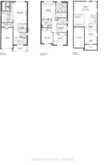LOT 76 DAMARA ROAD, Caledon, Ontario
$1,139,990
- 3 Beds
- 3 Baths
Introducing the Exceptional Zancor Homes to be built Glen Abbey Model Elevation A This stunning home offers 1,851 square feet of beautifully designed living space. Featuring 9-foot ceilings on both the main and second levels, this home exudes a sense of openness and elegance. Elegant 3 1/4 x 3/4 Engineered stained hardwood throughout the main floor non-tiled area and upper hallway. Custom Oak Veneer Stairs: Beautifully crafted stairs with a choice of oak or metal pickets, and a stain finish tailored to your preference. High-end 12" x 24" porcelain tiles in select areas, offering both durability and style. A chef-inspired kitchen featuring deluxe cabinetry with taller upper cabinets for enhanced storage, soft-close doors and drawers for a smooth, quiet operation, a convenient built-in recycling bin, and a spacious pot drawer for easy access to cookware. Sleek, polished stone countertops in the kitchen and primary bathroom, providing a sophisticated touch to your home. **EXTRAS** Pre-construction sales occupancy Summer/ Fall 2026 Exclusive Limited Time Bonus Package: Stainless Steel Whirlpool Kitchen Appliances + Washer, Dryer & Central Air Conditioning Unit. (id:23309)
- Listing ID: W10432905
- Property Type: Single Family
Schedule a Tour
Schedule Private Tour
Sharli Esson Gordon would happily provide a private viewing if you would like to schedule a tour.
Listing provided by INTERCITY REALTY INC.
MLS®, REALTOR®, and the associated logos are trademarks of the Canadian Real Estate Association.
This REALTOR.ca listing content is owned and licensed by REALTOR® members of the Canadian Real Estate Association. This property for sale is located at LOT 76 DAMARA ROAD in Caledon Ontario. It was last modified on November 20th, 2024. Contact Sharli Esson Gordon to schedule a viewing or to discover other Caledon homes for sale.



