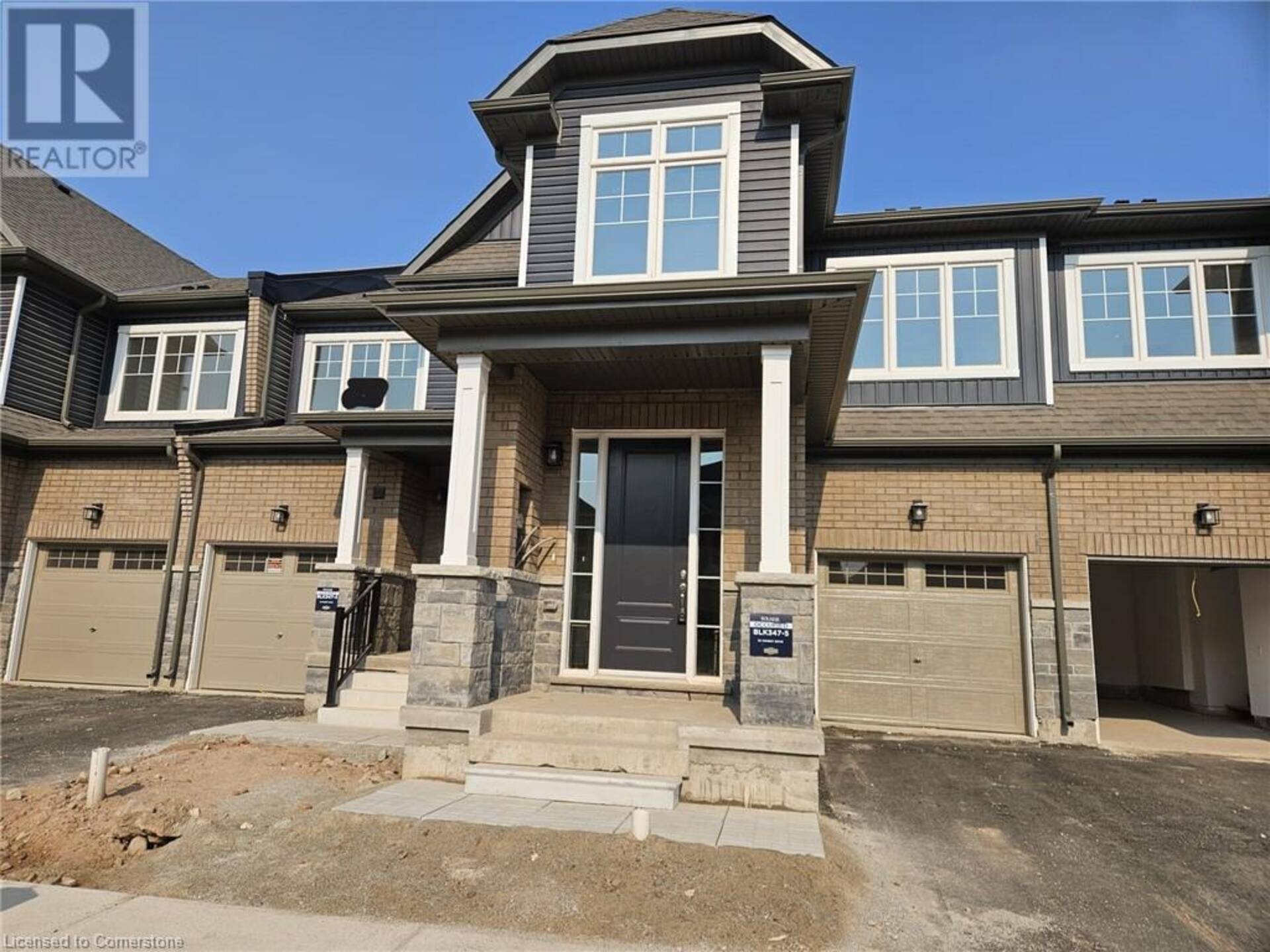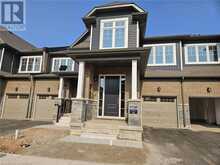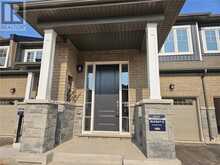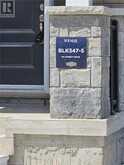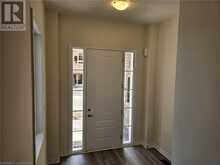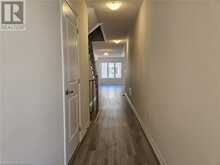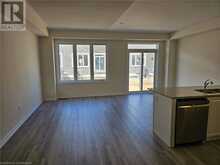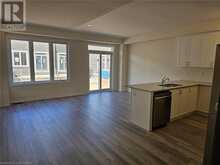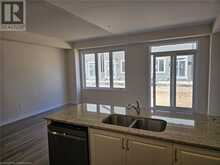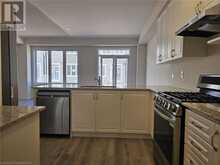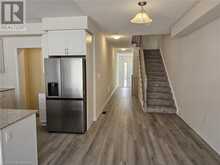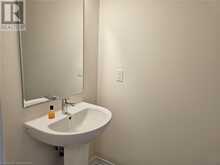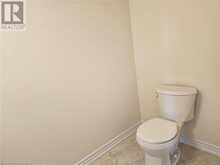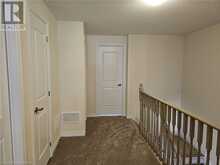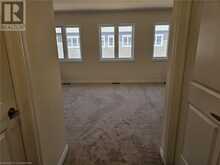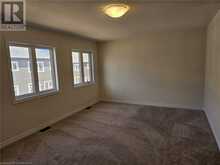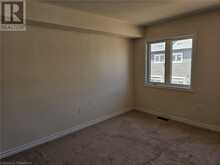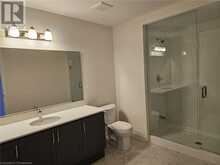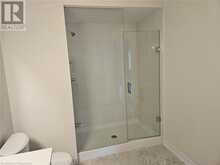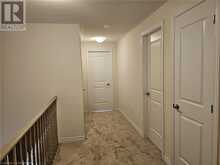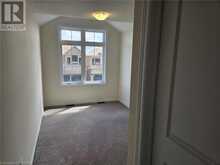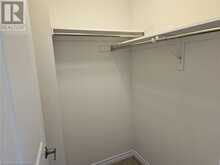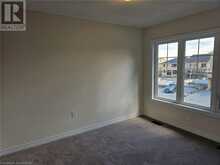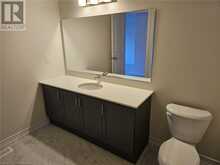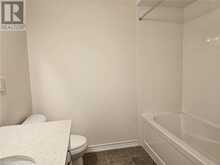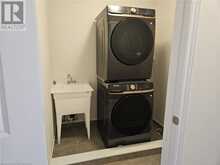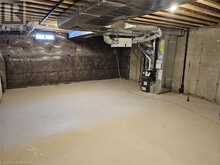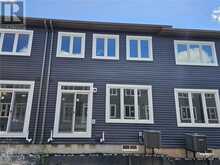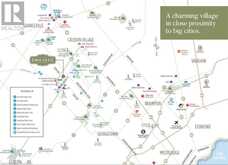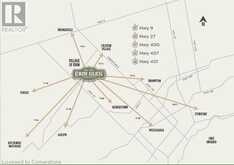95 CONBOY Drive, Erin, Ontario
$2,699 / Monthly
- 3 Beds
- 3 Baths
- 1,856 Square Feet
Welcome To The Quaint Village Of Erin Where You Will Find This Brand New, Never Lived In, 3 Bedroom, 3 Bathroom Townhome Boasting Over 1800 Sqft Of Living Space. The Open Concept Floor Plan Features Wood Floors On The Main Floor, A Bright Great Room With Sliding Doors To Access The Backyard, A Modern Kitchen Featuring Stainless Steel Appliances, A Gas Stove, Quartz Counters & A Breakfast Bar And A Dining Room. The Second Floor Boasts 3 Generous Bedrooms, Primary With A Walk-In Closet and 3pc Bath Featuring a Glass Enclosed Shower. The Second Bedroom Also Has A Walk-in Closet, There Is An Additional 4pc Bath And A Laundry Room With Laundry Sink. Enjoy The Tranquility Of Suburban Living In This Well Planned Community. (id:23309)
- Listing ID: 40641510
- Property Type: Single Family
- Year Built: 2024
Schedule a Tour
Schedule Private Tour
Sharli Esson Gordon would happily provide a private viewing if you would like to schedule a tour.
Match your Lifestyle with your Home
Contact Sharli Esson Gordon, who specializes in Erin real estate, on how to match your lifestyle with your ideal home.
Get Started Now
Lifestyle Matchmaker
Let Sharli Esson Gordon find a property to match your lifestyle.
Listing provided by REMAX REALTY SERVICES INC M
MLS®, REALTOR®, and the associated logos are trademarks of the Canadian Real Estate Association.
This REALTOR.ca listing content is owned and licensed by REALTOR® members of the Canadian Real Estate Association. This property for sale is located at 95 CONBOY Drive in Erin Ontario. It was last modified on September 4th, 2024. Contact Sharli Esson Gordon to schedule a viewing or to discover other Erin real estate for sale.

