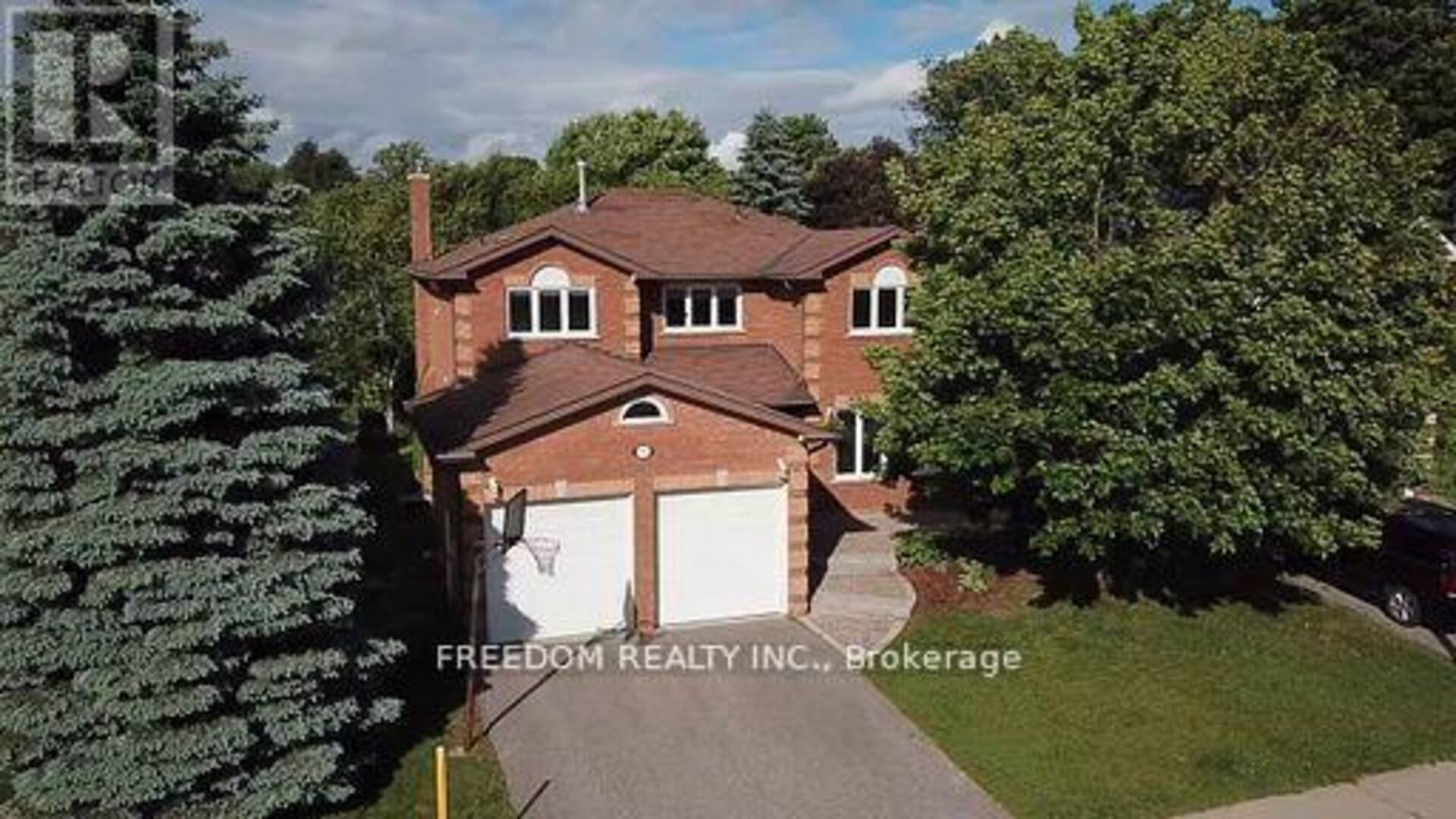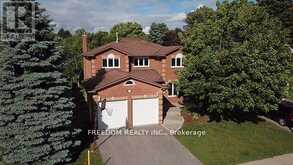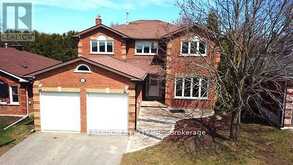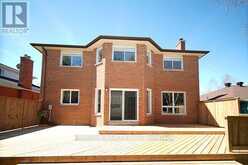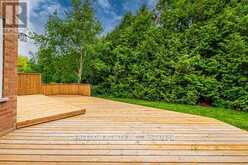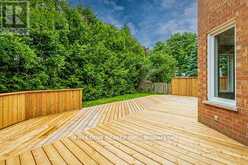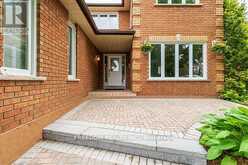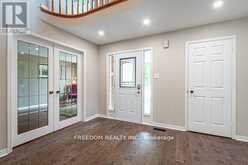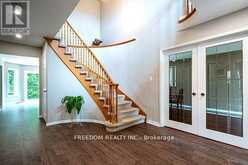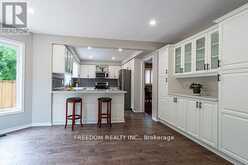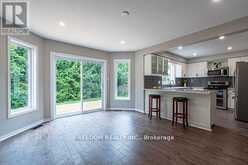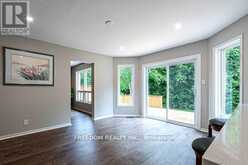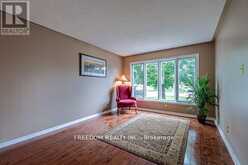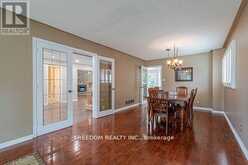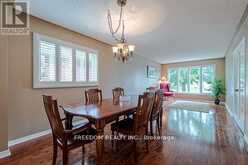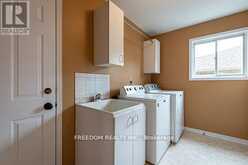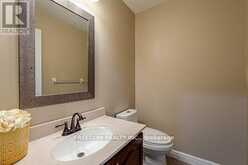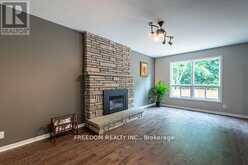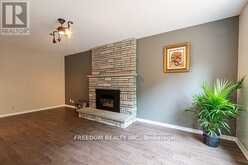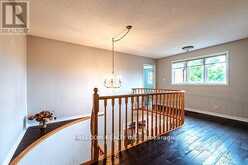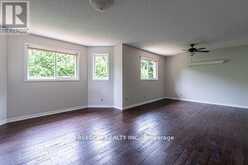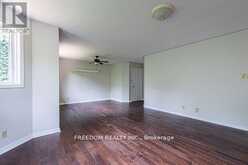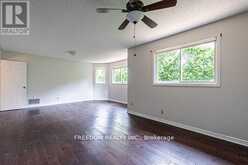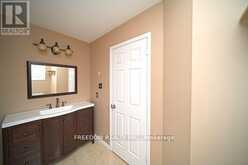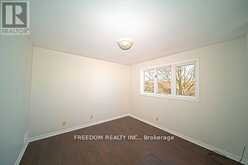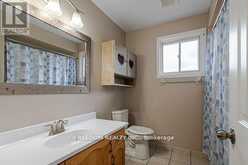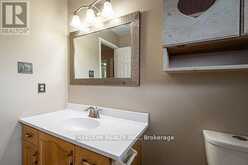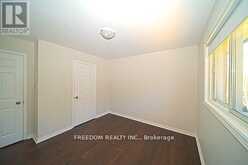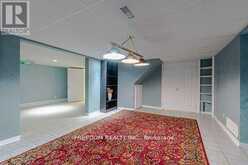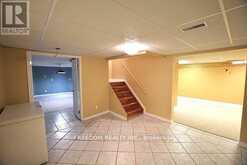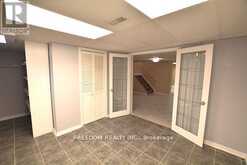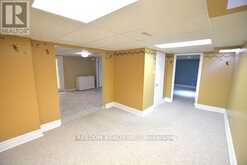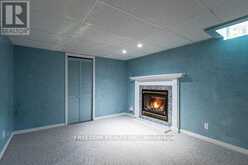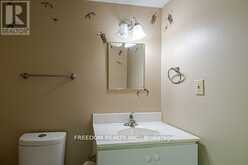94 LEWIS DRIVE, Orillia, Ontario
$869,000
- 4 Beds
- 4 Baths
Quality executive home on 50 ft wide lot in sought after area of Orillia - close to Hwy 11, Transit system, Elementary and Secondary Schools, Shopping and Recreation Centre. This bright expansive family home boasts approximately 4000 sq. ft. of finished living space with 4 bedrooms, 4 bathrooms and main floor laundry ; rough-in central vac; high efficiency gas furnace ; an upgraded kitchen; updated stainless appliances ( within last 4 years); new sliding patio door to an updated private rear deck off kitchen eating area; and , most of the home's flooring has been updated with beautiful hardwood. The master bedroom is very large and has 2 walk-in closets and a 4 pc bathroom. This home also lends itself to the extended family as there is a powder room in the basement ( where a shower potentially could be added ) and there is ""rough-in"" plumbing for a bar sink / kitchen sink. There is also a large cold room at the front of the basement. You will not be disappointed !!!. (id:23309)
- Listing ID: S10426246
- Property Type: Single Family
Schedule a Tour
Schedule Private Tour
Sharli Esson Gordon would happily provide a private viewing if you would like to schedule a tour.
Match your Lifestyle with your Home
Contact Sharli Esson Gordon, who specializes in Orillia real estate, on how to match your lifestyle with your ideal home.
Get Started Now
Lifestyle Matchmaker
Let Sharli Esson Gordon find a property to match your lifestyle.
Listing provided by FREEDOM REALTY INC.
MLS®, REALTOR®, and the associated logos are trademarks of the Canadian Real Estate Association.
This REALTOR.ca listing content is owned and licensed by REALTOR® members of the Canadian Real Estate Association. This property for sale is located at 94 LEWIS DRIVE in Orillia Ontario. It was last modified on November 15th, 2024. Contact Sharli Esson Gordon to schedule a viewing or to discover other Orillia homes for sale.

