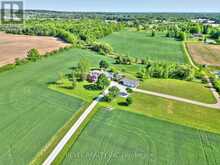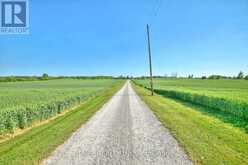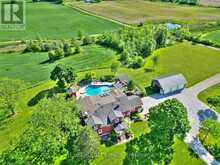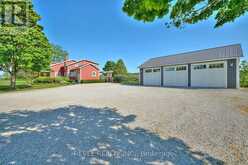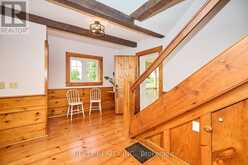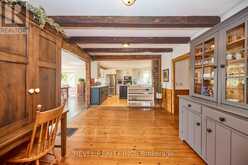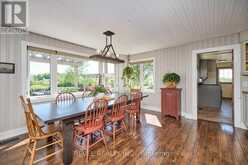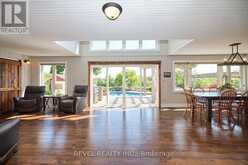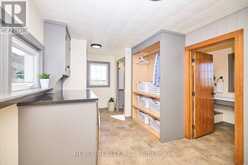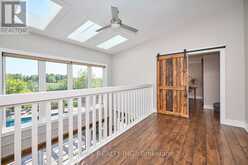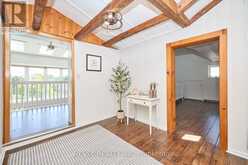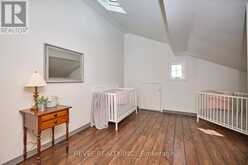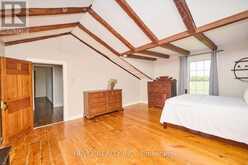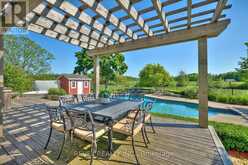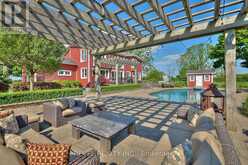858 METLER ROAD, Pelham, Ontario
$2,199,900
- 5 Beds
- 3 Baths
Situated on just under 28 acres of sprawling farmland on gorgeous Metler Road, this estate truly redefines country living with the perfect blend of modern comfort and timeless charm. An enchanting 1,500-foot-long driveway wanders through picturesque, lightly rolling hills - setting the stage for a breathtaking entrance. The meticulously renovated exterior exudes curb appeal, while the professionally landscaped grounds provide a calm backdrop to this exquisite farmhouse. Discover a vast floor plan with a harmonious blend of original features and recent updates. Enhanced by huge windows flooding the space with natural light and offering stunning views of the surrounding landscape, an inviting sitting area and dining room flow into the alluring kitchen. A 3-piece bath sits adjacent to the main floor laundry room, ideal for everyday living. The home offers an expansive family room with remarkable wood beam and stone features, as well as a main floor living room. Ascend to the upper level, where the incredible character of this home continues to shine through, and you will find five sizable bedrooms. With its own private balcony and a 3-piece ensuite, the primary bedroom has been exquisitely updated. Equipped with an additional full bath and a stunning view from the area that is open to below, it is simple to envision settling in here. Boasting ample ceiling height and an unbelievable amount of space, the unfinished basement offers an intriguing blank canvas. Complete with a heated, saltwater inground pool, stunning landscaping and multiple sitting areas, entertaining here will be a dream come true. The heated, detached shop with three bays provides versatility for hobbyists or car enthusiasts. This property offers unparalleled privacy and the unique opportunity to secure a substantial amount of acreage with a polished, turnkey home. You're invited to have it all - 858 Metler Road is the property that your family has been patiently awaiting. Come make this dream yours! (id:23309)
- Listing ID: X9377550
- Property Type: Single Family
Schedule a Tour
Schedule Private Tour
Sharli Esson Gordon would happily provide a private viewing if you would like to schedule a tour.
Match your Lifestyle with your Home
Contact Sharli Esson Gordon, who specializes in Pelham real estate, on how to match your lifestyle with your ideal home.
Get Started Now
Lifestyle Matchmaker
Let Sharli Esson Gordon find a property to match your lifestyle.
Listing provided by REVEL REALTY INC.
MLS®, REALTOR®, and the associated logos are trademarks of the Canadian Real Estate Association.
This REALTOR.ca listing content is owned and licensed by REALTOR® members of the Canadian Real Estate Association. This property for sale is located at 858 METLER ROAD in Pelham Ontario. It was last modified on October 2nd, 2024. Contact Sharli Esson Gordon to schedule a viewing or to discover other Pelham homes for sale.



