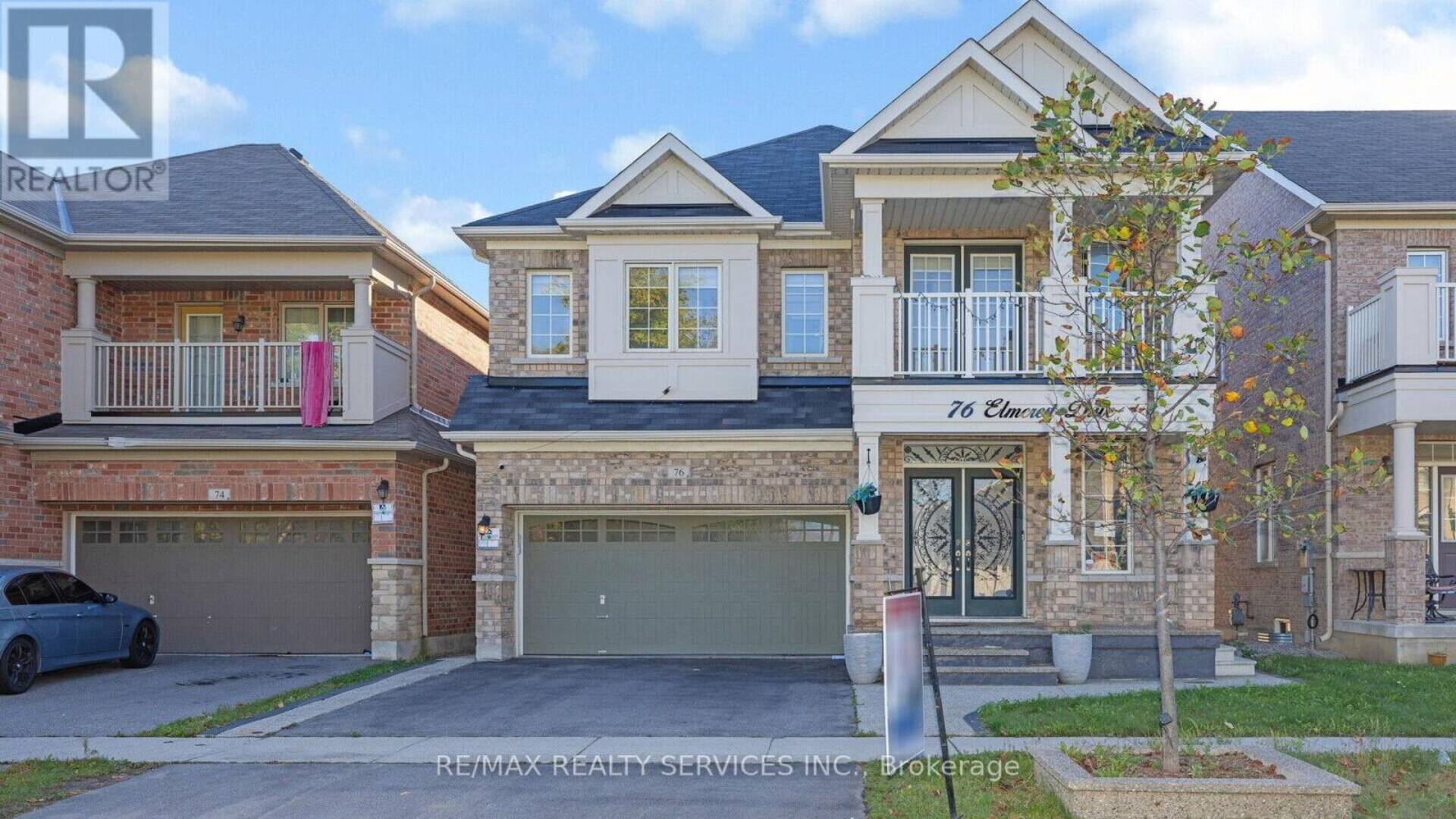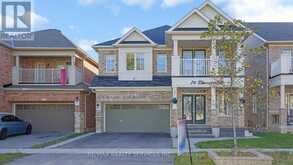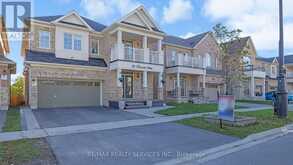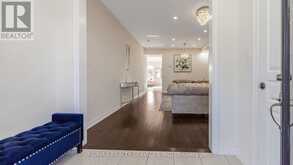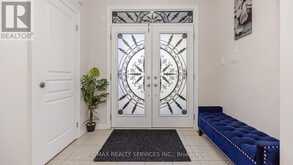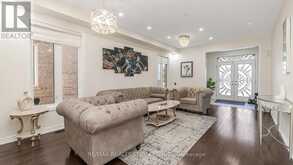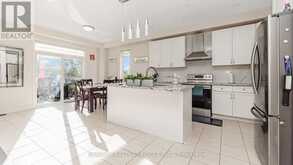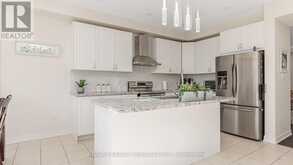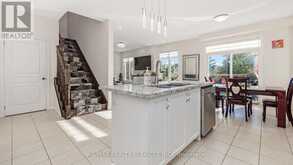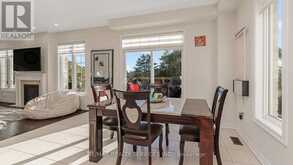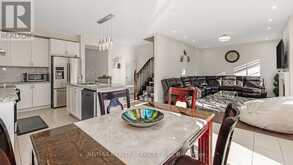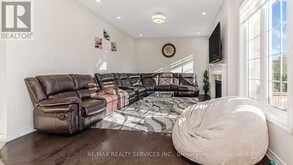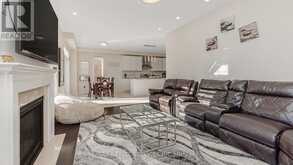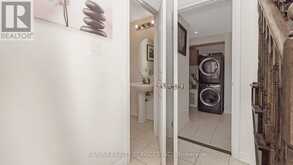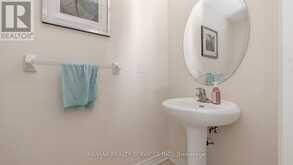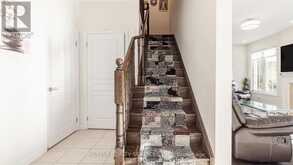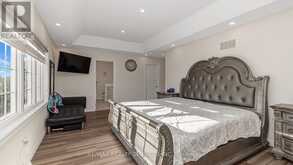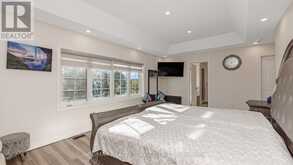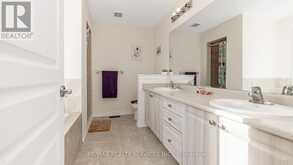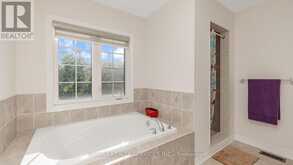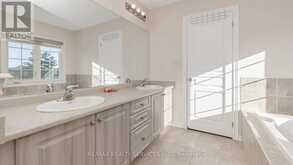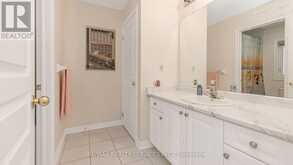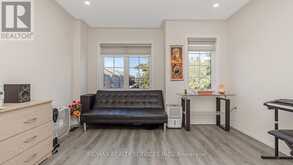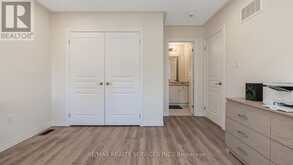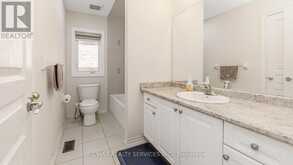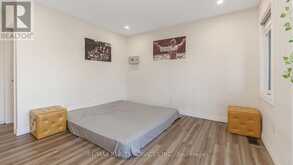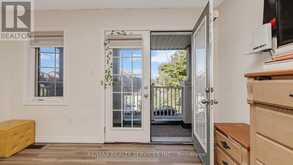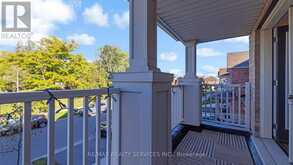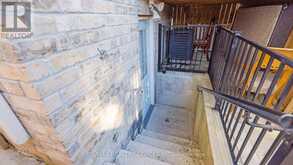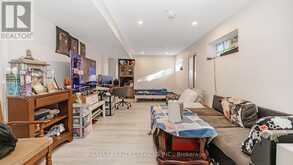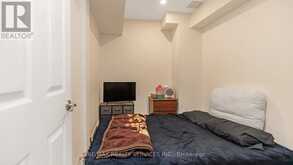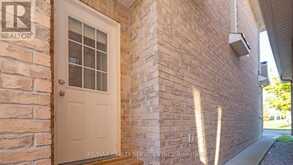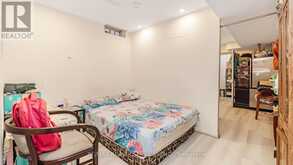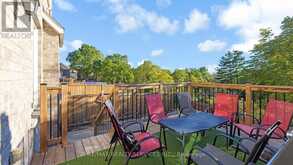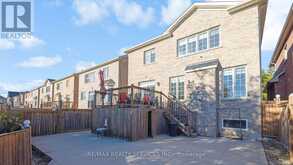76 ELMCREST DRIVE, Brampton, Ontario
$1,399,000
- 7 Beds
- 6 Baths
Discover this stunning 2,662 sq. ft. home nestled on an east-facing ravine lot. This thoughtfully designed floor plan features 4 spacious bedrooms, each attached with a washroom, laundry on the main floor. with 9-foot ceilings and elegant hardwood floors throughout the main level. Legal Basement Apartment with separate Entrance divided in 2 parts. The second floor boasts a sunken loft area, perfect for an office space. The expansive kitchen features a center island and a cozy breakfast area, ideal for gatherings. This home is filled with natural light, second bedroom includes a charming Juliet balcony. you'll be close to parks, walking trails, shopping plazas, schools, Highway 407, Eldorado Park, and public transit. Premium ravine lot for added privacy and scenic views. (id:23309)
- Listing ID: W11930832
- Property Type: Single Family
Schedule a Tour
Schedule Private Tour
Sharli Esson Gordon would happily provide a private viewing if you would like to schedule a tour.
Match your Lifestyle with your Home
Contact Sharli Esson Gordon, who specializes in Brampton real estate, on how to match your lifestyle with your ideal home.
Get Started Now
Lifestyle Matchmaker
Let Sharli Esson Gordon find a property to match your lifestyle.
Listing provided by RE/MAX REALTY SERVICES INC.
MLS®, REALTOR®, and the associated logos are trademarks of the Canadian Real Estate Association.
This REALTOR.ca listing content is owned and licensed by REALTOR® members of the Canadian Real Estate Association. This property for sale is located at 76 ELMCREST DRIVE in Brampton Ontario. It was last modified on January 19th, 2025. Contact Sharli Esson Gordon to schedule a viewing or to discover other Brampton homes for sale.

