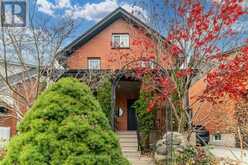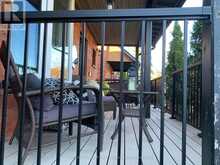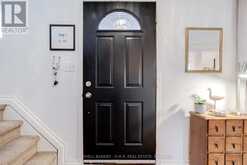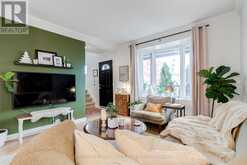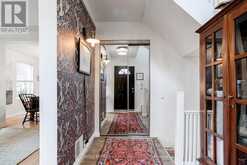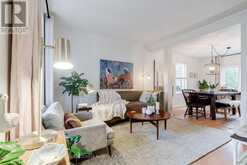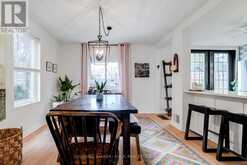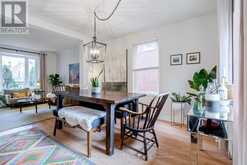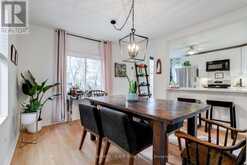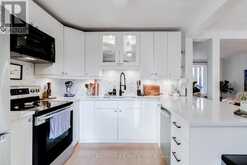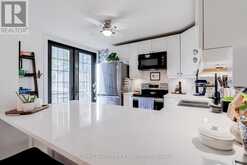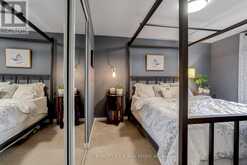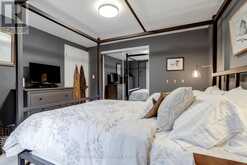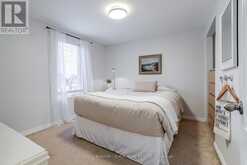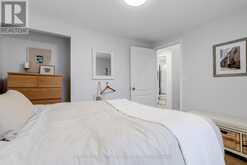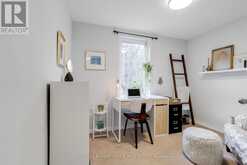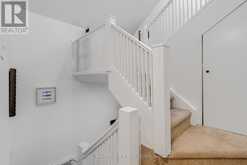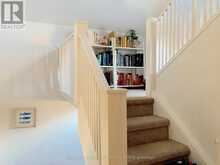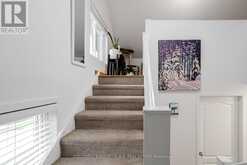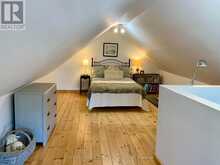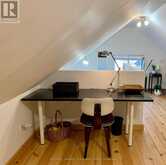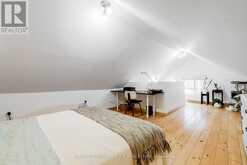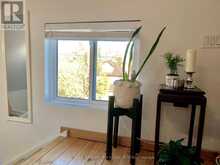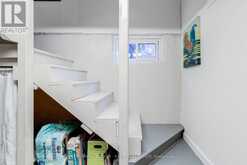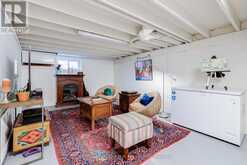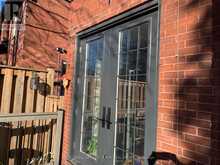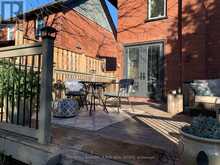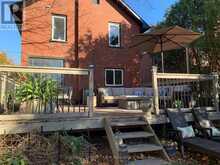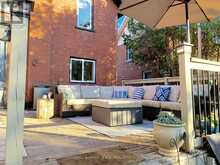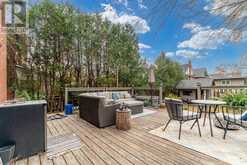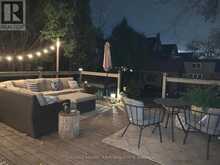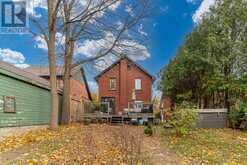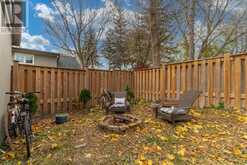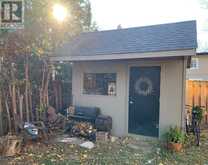74 OSHAWA BOULEVARD N, Oshawa, Ontario
$799,000
- 4 Beds
- 1 Bath
Over 2,000 sq ft of indoor/outdoor living space in highly sought-after O'Neill District! Beautiful move-in ready 4 bedroom, 2 1/2 storey charmer tucked away on a quiet, up-and-coming, family-friendly street within walking distance to Costco, vibrant downtown restaurants, entertainment and some of Oshawa's finest schools. Welcome to 74 Oshawa Boulevard North with more than $100,000 invested in major renovations and upgrades in the last 5 years! Classic, maintenance-free composite front porch, refined kitchen makeover and complete, down-to-the-studs bathroom remodel have lovingly preserved this home's vintage character, while the replacement of vital utility lines and piping ensures this century stunner will delight for another 100 years. A freshly-painted interior with engineered honey-hardwood flooring on main level is newly paired with plush berber carpet softening the entire second level, stairs and landings. A cozy front living room radiates comfort from a sun-filled bay window exposing intricate crown moulding and structural columns. The dining room welcomes light in every direction and retires with evening sunset views. The gorgeous U-shaped kitchen boasts beautiful quartz countertops and a sizeable breakfast bar. Sleek S/S appliances and white lacquer cabinetry, front a gleaming, hexagon-tiled backsplash. Custom, 8 ft French doors offer a formal walkout to a large sundeck overlooking a deep, fully-fenced backyard with established grounds and an adorable Garden Shed. Retreat to the home's second level where generous bedrooms allow private spaces for your restful convenience. The centrally-located bathroom, thoughtfully redesigned, sits polished and sophisticated. Approaching the third level, a comfy snug provides an intimate reading nook. And the topper? An expansive third floor bed-sitting room; flooded with natural light, natural pine flooring and rendering a serene escape. This home exudes pride of ownership, on a street that mirrors the same. Make it yours! (id:23309)
Open house this Sun, Nov 24th from 1:00 PM to 3:00 PM.
- Listing ID: E10427322
- Property Type: Single Family
Schedule a Tour
Schedule Private Tour
Sharli Esson Gordon would happily provide a private viewing if you would like to schedule a tour.
Match your Lifestyle with your Home
Contact Sharli Esson Gordon, who specializes in Oshawa real estate, on how to match your lifestyle with your ideal home.
Get Started Now
Lifestyle Matchmaker
Let Sharli Esson Gordon find a property to match your lifestyle.
Listing provided by COLDWELL BANKER - R.M.R. REAL ESTATE
MLS®, REALTOR®, and the associated logos are trademarks of the Canadian Real Estate Association.
This REALTOR.ca listing content is owned and licensed by REALTOR® members of the Canadian Real Estate Association. This property for sale is located at 74 OSHAWA BOULEVARD N in Oshawa Ontario. It was last modified on November 16th, 2024. Contact Sharli Esson Gordon to schedule a viewing or to discover other Oshawa homes for sale.


