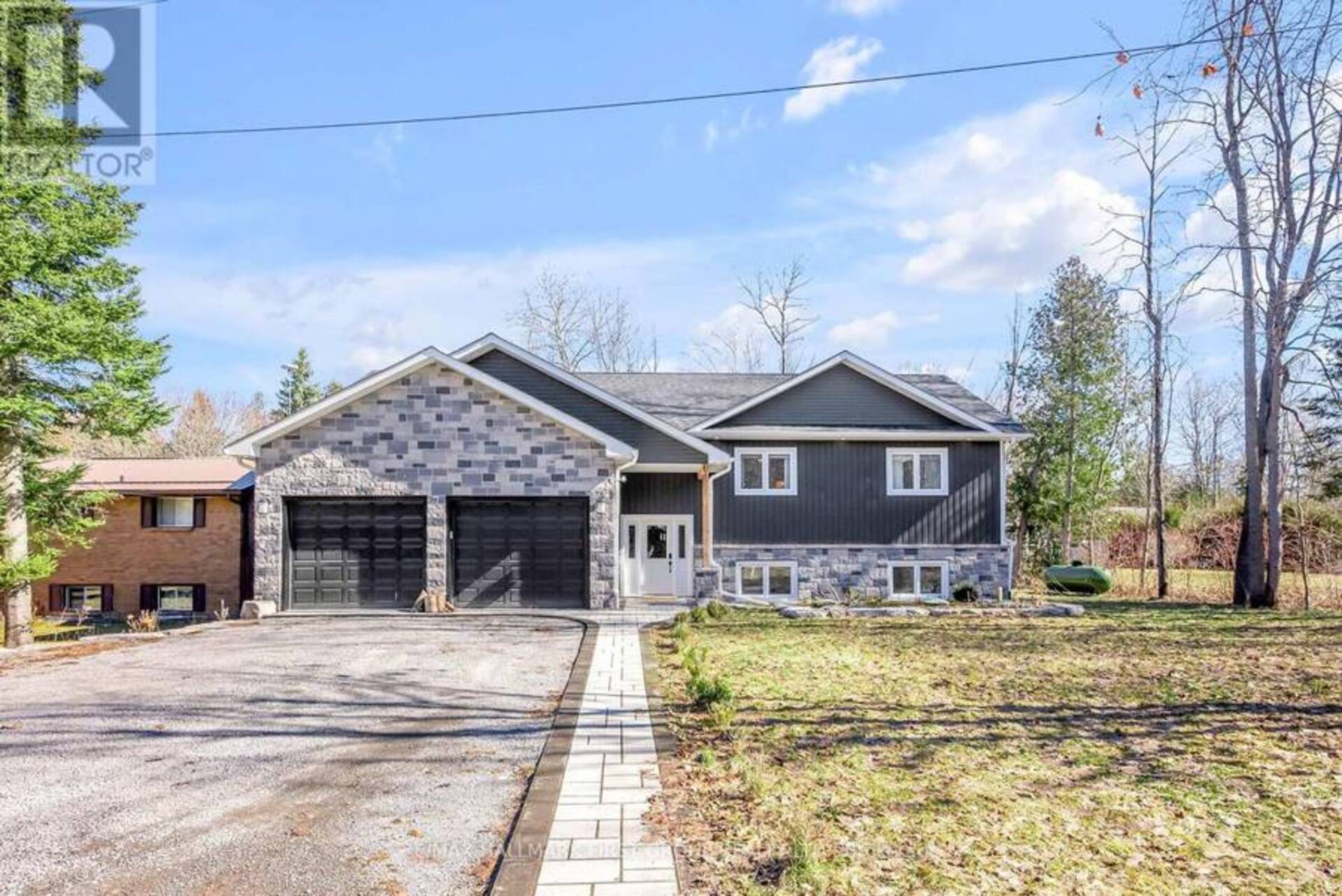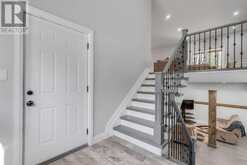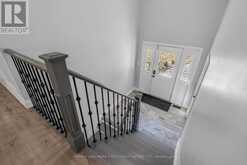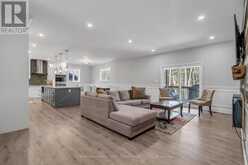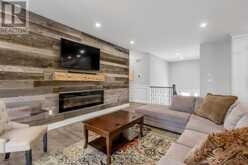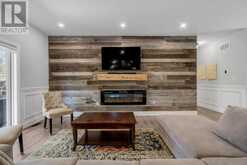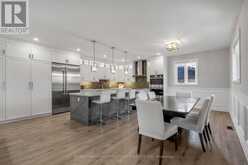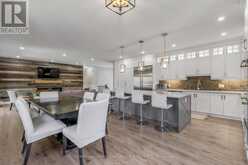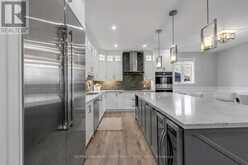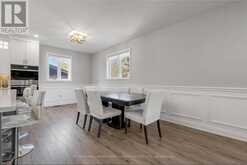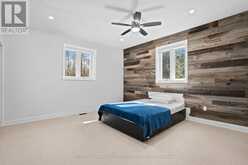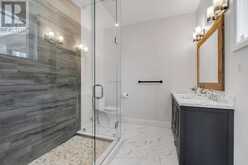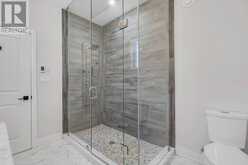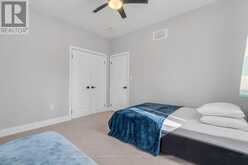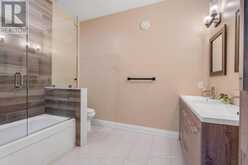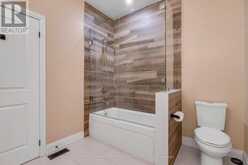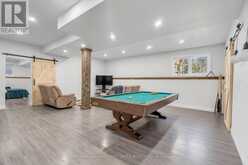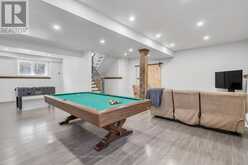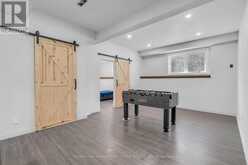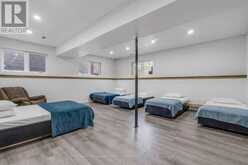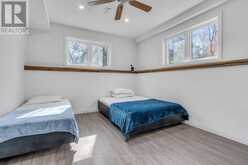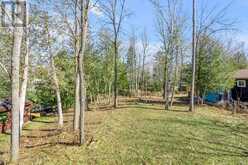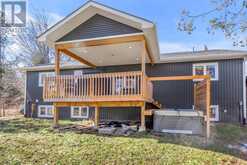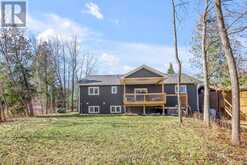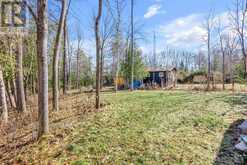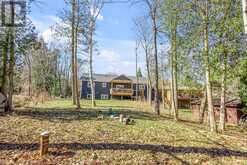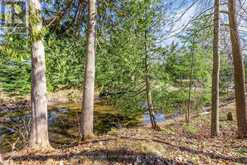7 DUNCAN DRIVE, Kawartha Lakes, Ontario
$1,249,990
- 5 Beds
- 2 Baths
Spanning An Impressive 3400 SqFt, This Residence Showcases Exquisite High-End Finishes Throughout. Featuring Modern Open Concept Main Floor Complete With A Chef's Dream Kitchen, Featuring A Sprawling 10 Ft Island, Sleek Quartz Countertops, And Top-Of-The-Line Appliances. The Spacious Dining Area Seamlessly Flows Into The Inviting Living Room, Adorned With Re-Claimed Wood Accents And A Cozy Fireplace, Creating The Perfect Ambiance For Relaxation And Entertainment. Spacious And Bright Bedrooms Throughout The Home, Including A Walk-In Closet And 4Pc Ensuite In The Primary Room. Step Outside To The Expansive Covered Deck And Immerse Yourself With The Breathtaking Sunsets Over The Water. Downstairs, You Will Be Greeted With A Finished Basement That Offers A Versatile Recreational Area Along With Additional Sleeping Space, Providing Ample Room For Guests Or Family Members. Dont Miss Out On An Opportunity To Call This Meticulously Designed Sanctuary Yours! (id:23309)
- Listing ID: X8461840
- Property Type: Single Family
Schedule a Tour
Schedule Private Tour
Sharli Esson Gordon would happily provide a private viewing if you would like to schedule a tour.
Match your Lifestyle with your Home
Contact Sharli Esson Gordon, who specializes in Kawartha Lakes real estate, on how to match your lifestyle with your ideal home.
Get Started Now
Lifestyle Matchmaker
Let Sharli Esson Gordon find a property to match your lifestyle.
Listing provided by RE/MAX HALLMARK FIRST GROUP REALTY LTD.
MLS®, REALTOR®, and the associated logos are trademarks of the Canadian Real Estate Association.
This REALTOR.ca listing content is owned and licensed by REALTOR® members of the Canadian Real Estate Association. This property for sale is located at 7 DUNCAN DRIVE in Kawartha Lakes Ontario. It was last modified on June 24th, 2024. Contact Sharli Esson Gordon to schedule a viewing or to discover other Kawartha Lakes homes for sale.

