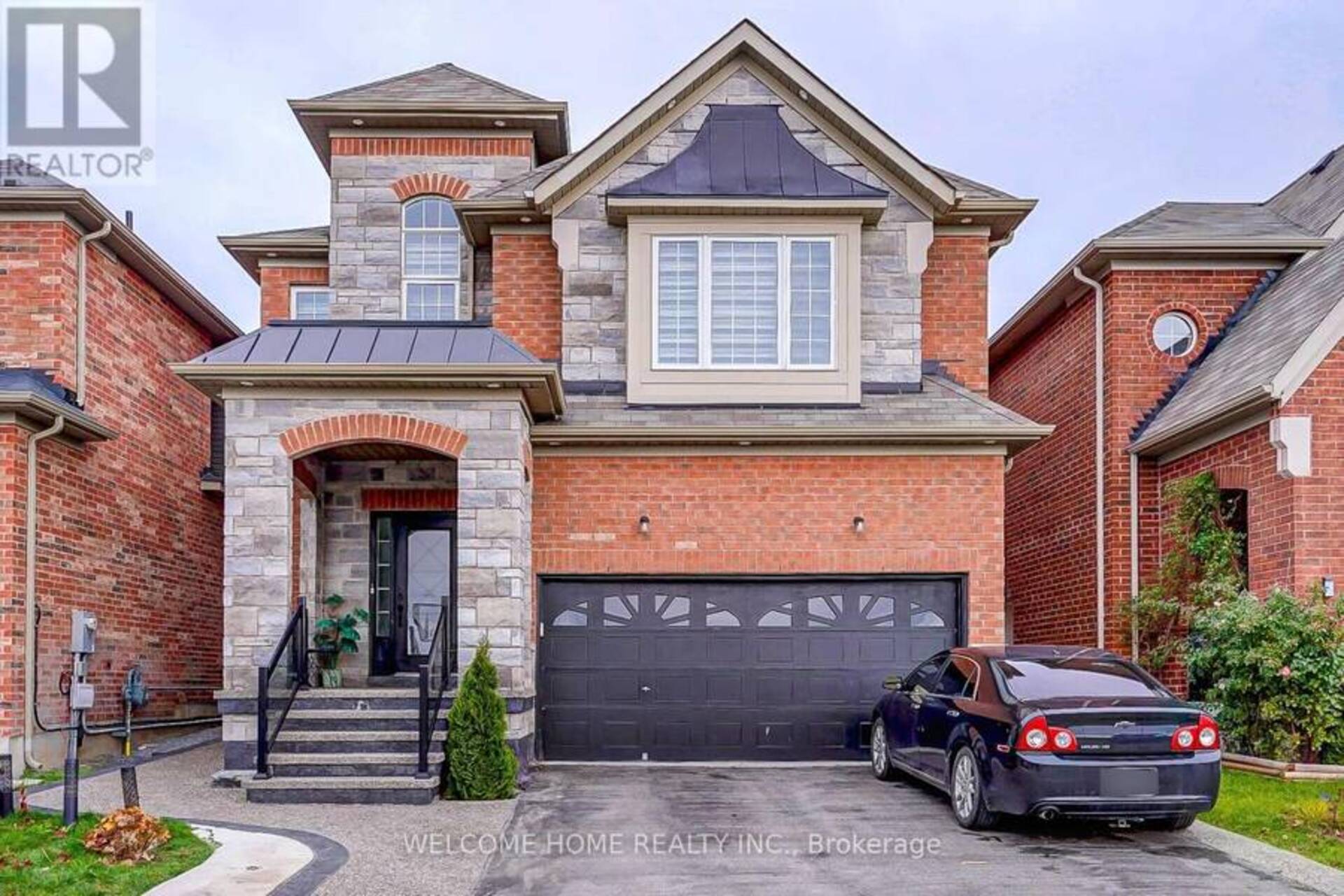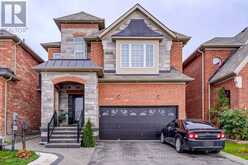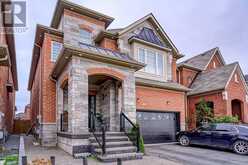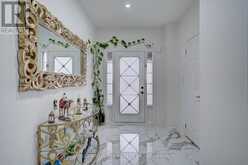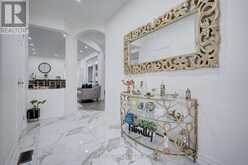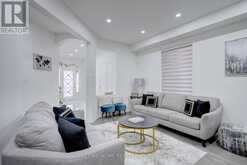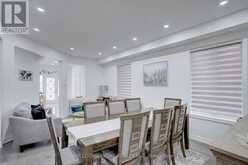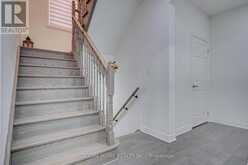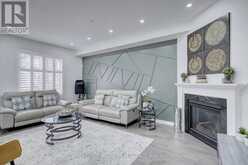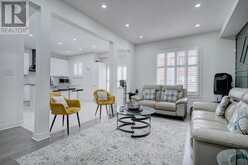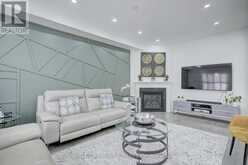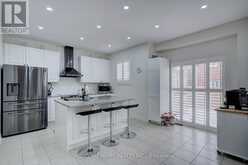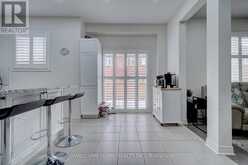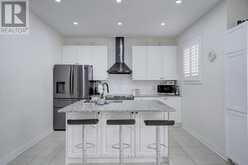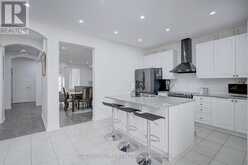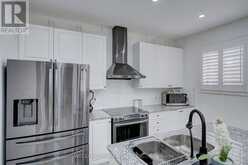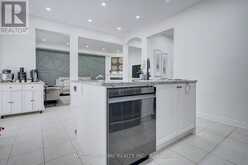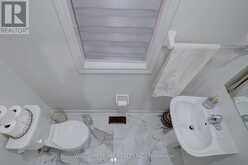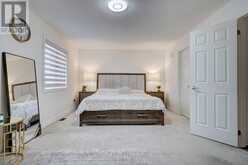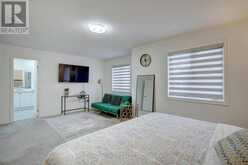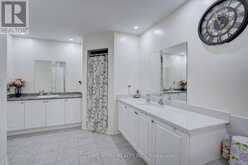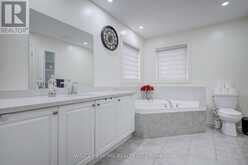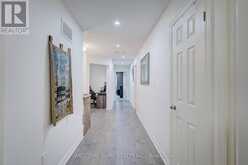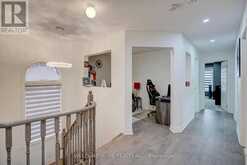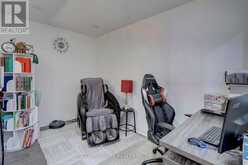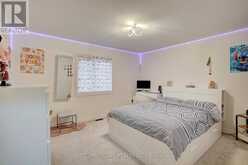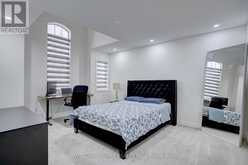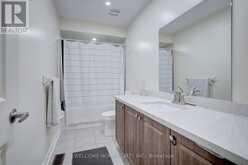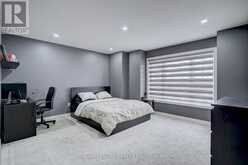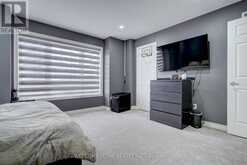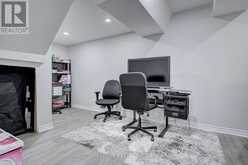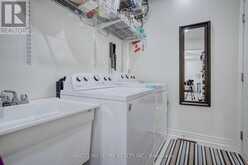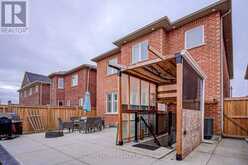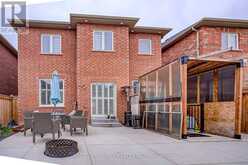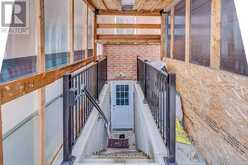556 BESSBOROUGH DRIVE, Milton, Ontario
$1,449,999
- 7 Beds
- 4 Baths
Stunning 4+3 Bedroom Detached Home with Legal Basement Apartment Modern Elegance Meets Practical Luxury!. This exceptional house boasts 4 bedrooms + den and over 3700 sq. ft. of living space, including a legal 2-bedroom basement apartment with a bonus accessory room perfect for extended family or rental income. Elegant Stone & Brick Exterior with stunning curb appeal. Spacious Open-Concept Layout featuring separate living and family rooms, 9-foot ceilings on the main floor, upgraded hardwood floors and custom large tiles in landing areas and Kitchen.. Gourmet Kitchen with stainless steel appliances, a breakfast area, and ample storage perfect for hosting family meals. Cozy family room with a gas fireplace, ideal for gatherings or quiet evenings. A beautiful backyard designed for entertaining and relaxation. The oversized primary bedroom is a true retreat, complete with a sitting area, 5-piece ensuite with his-and-her sinks, and a spacious walk-in closet. Loft/Office Space easily convertible into a 5th bedroom. (id:23309)
- Listing ID: W11228252
- Property Type: Single Family
Schedule a Tour
Schedule Private Tour
Sharli Esson Gordon would happily provide a private viewing if you would like to schedule a tour.
Match your Lifestyle with your Home
Contact Sharli Esson Gordon, who specializes in Milton real estate, on how to match your lifestyle with your ideal home.
Get Started Now
Lifestyle Matchmaker
Let Sharli Esson Gordon find a property to match your lifestyle.
Listing provided by WELCOME HOME REALTY INC.
MLS®, REALTOR®, and the associated logos are trademarks of the Canadian Real Estate Association.
This REALTOR.ca listing content is owned and licensed by REALTOR® members of the Canadian Real Estate Association. This property for sale is located at 556 BESSBOROUGH DRIVE in Milton Ontario. It was last modified on November 27th, 2024. Contact Sharli Esson Gordon to schedule a viewing or to discover other Milton homes for sale.

