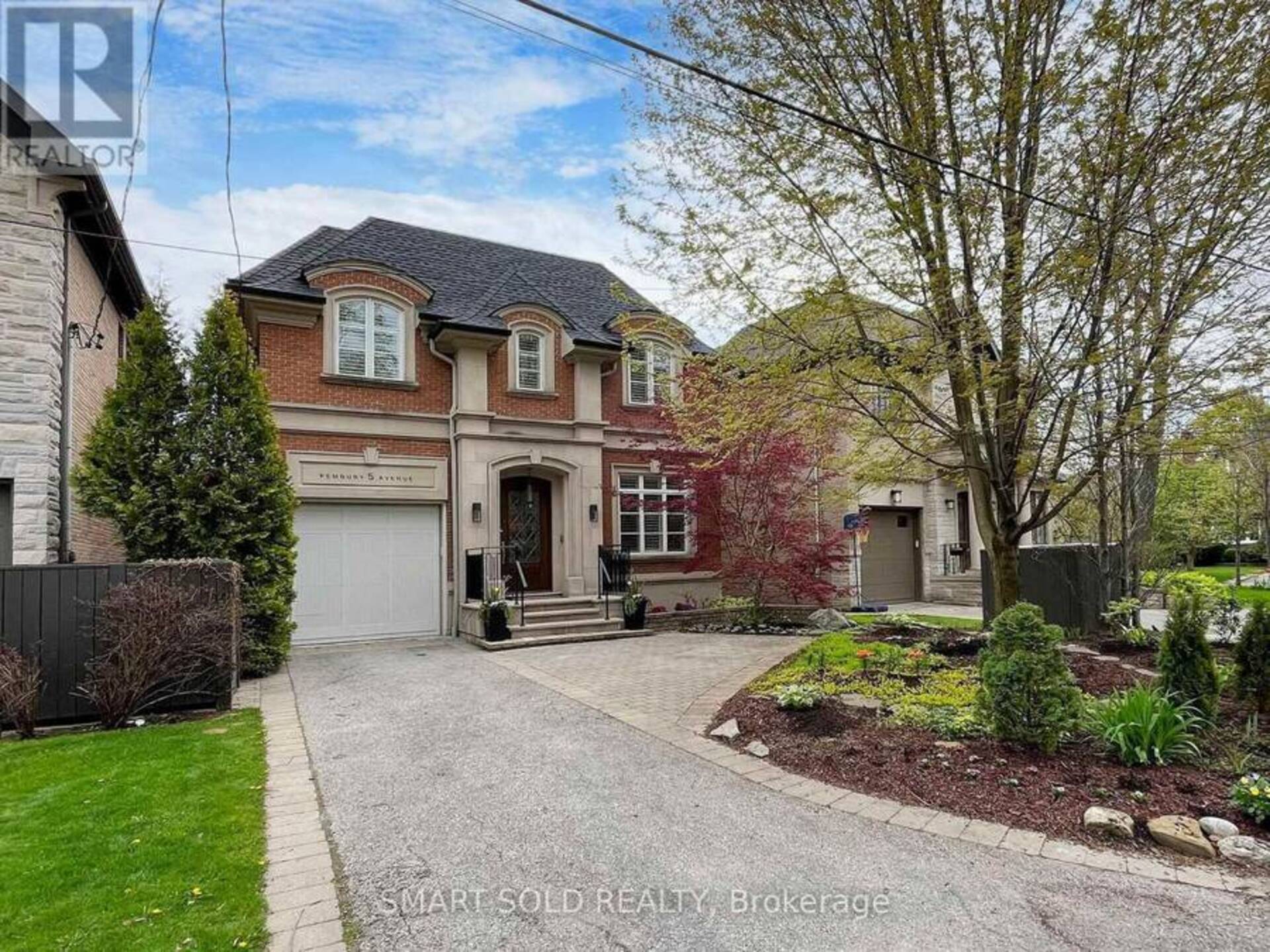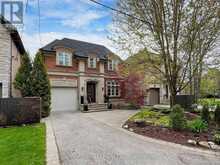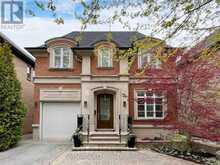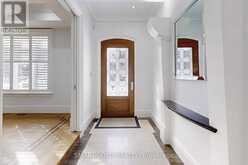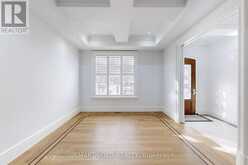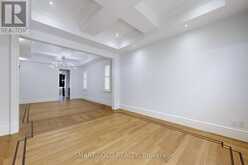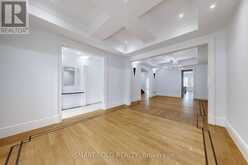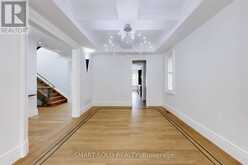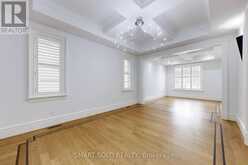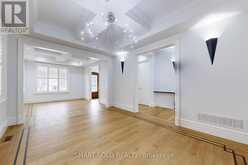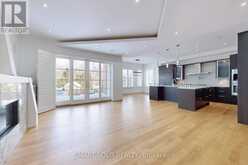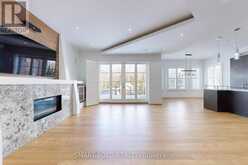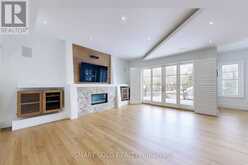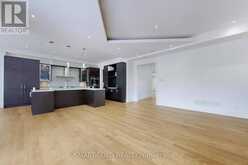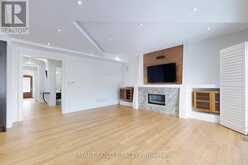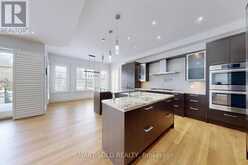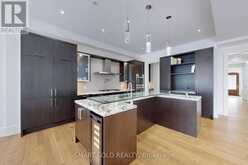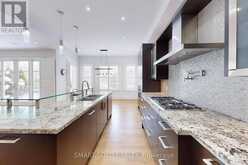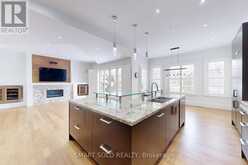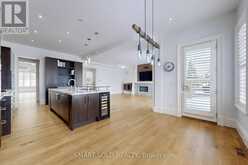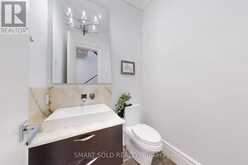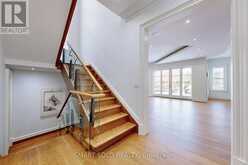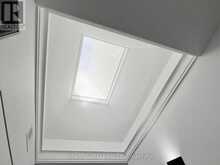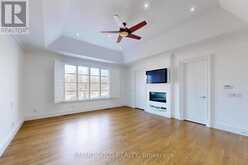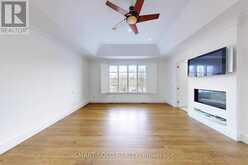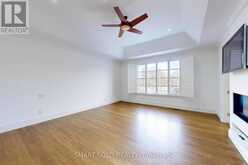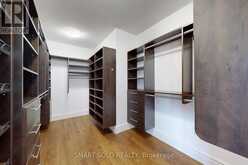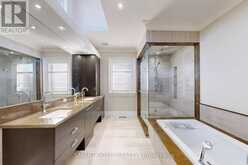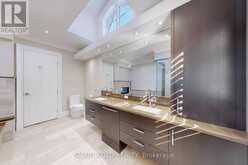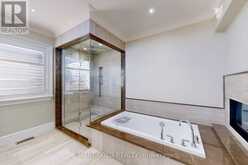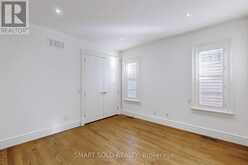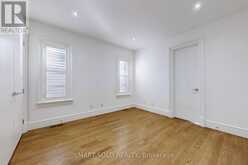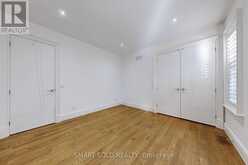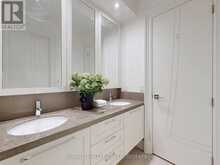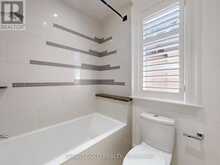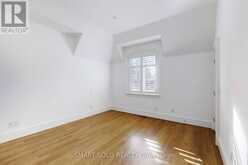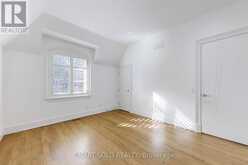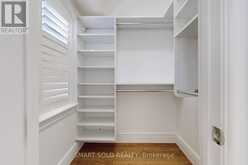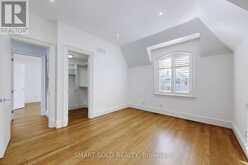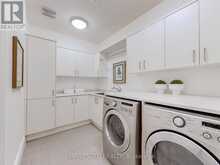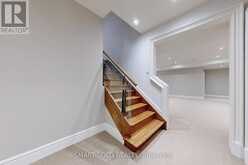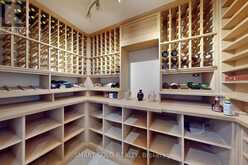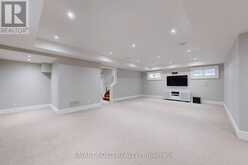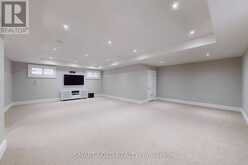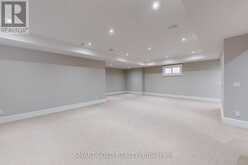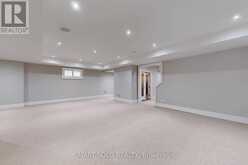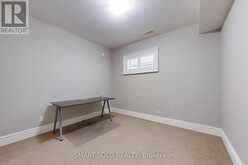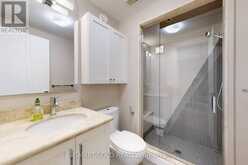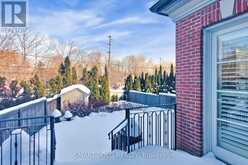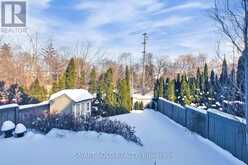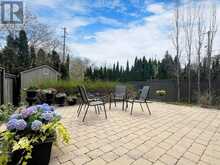5 PEMBURY AVENUE, Toronto, Ontario
$4,199,000
- 5 Beds
- 5 Baths
Prestigious Lawrence Park custom home on a tree-lined Cul-De-Sac. More than. 4500 sqft. of luxury living space. Stunning transitional finishes with a modern flair. Quartersawn white oak floor with Wenge inlay. Marble, onyx and granite throughout. California shutters throughout. High ceilings throughout, 10' main floor, 9'6'''+ second floor and basement. Gourmet eat-in kitchen with separate servery plus walk-in pantry. Luxurious Master with Spa like ensuite with steamed shower and heated floor. Finished basement with an in-law/nanny suite, large entertainment area and Wine Cellar. Steps to Toronto French School, Crescent School, Granite Club, Sunnybrook Hospital, Sherwood Park, York University Glendon Campus/Glendon Forest. (id:23309)
- Listing ID: C11985664
- Property Type: Single Family
Schedule a Tour
Schedule Private Tour
Sharli Esson Gordon would happily provide a private viewing if you would like to schedule a tour.
Match your Lifestyle with your Home
Contact Sharli Esson Gordon, who specializes in Toronto real estate, on how to match your lifestyle with your ideal home.
Get Started Now
Lifestyle Matchmaker
Let Sharli Esson Gordon find a property to match your lifestyle.
Listing provided by SMART SOLD REALTY
MLS®, REALTOR®, and the associated logos are trademarks of the Canadian Real Estate Association.
This REALTOR.ca listing content is owned and licensed by REALTOR® members of the Canadian Real Estate Association. This property for sale is located at 5 PEMBURY AVENUE in Toronto Ontario. It was last modified on February 24th, 2025. Contact Sharli Esson Gordon to schedule a viewing or to discover other Toronto real estate for sale.

