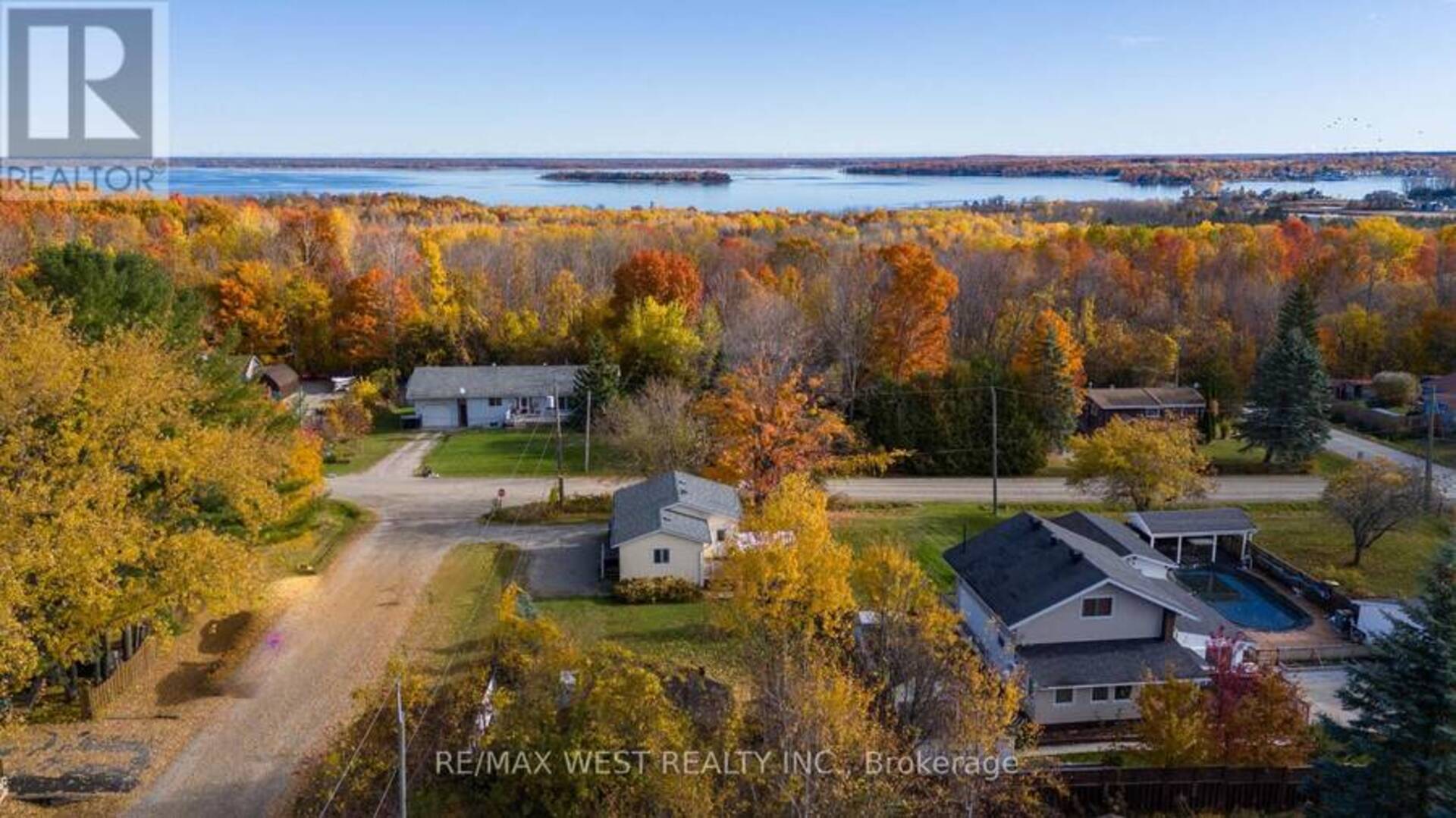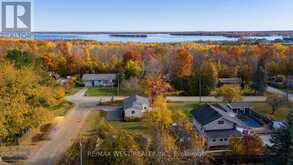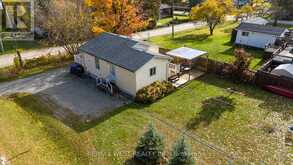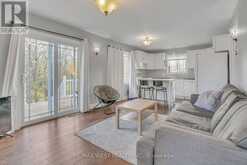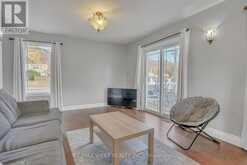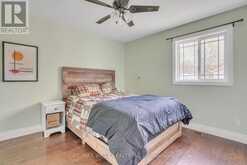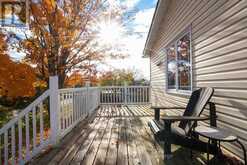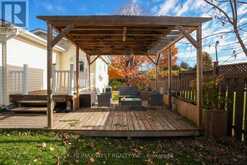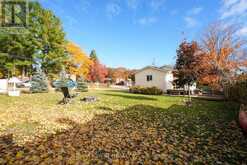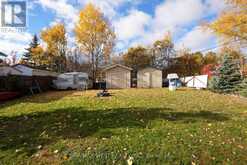428 BARNES AVENUE, Tay, Ontario
$500,000
- 1 Bed
- 1 Bath
Downsizing or getting into the market can be hard Unless you live at 428 Barnes Avenue. Beautiful bungalow with a manageable footprint sitting on a double lot in Port McNicoll. Quality built home (2014) by local builder (Bob Richards Construction Ltd). Open concept design, kitchen with an island, nice sized Primary Bedroom with a walk-in closet. There is a Bonus Room which has been used in the past as a small bedroom with a single bed. Could be a nice office, sitting room, or a mudroom. Hardwood and ceramics through out. Including all kitchen appliances with a washer and dryer as well. Amazing exposure for a sun filled space and great view from every window due to the corner lot. Super clean concrete 5 height crawl space underneath which offers amazing storage. Ample parking with ground prepped for a carport or later adding a garage, space for gardening, private deck with a pergola for all of your Summer entertaining and so much more Short walk to the beautiful Hogg Bay, get your boat ready to explore the gorgeous Georgian Bay with many marinas around, shops, restaurants and everything this area has to offer. Short drive to the Worlds longest fresh water beach in Wasaga Beach. Your Winter activities are covered as well with a short drive to Collingwood and Blue Mountain Ski hills. Avoid the high-rise concrete jungle condo living with high monthly fees and limited parking. 428 Barnes Avenue is the perfect freehold home for your first stage or the next stage without giving up a single thing about the lifestyle you love. Easy all year round access via municipal road. Nothing to do but sit back and enjoy. Book your private showing today. (id:23309)
- Listing ID: S9511450
- Property Type: Single Family
Schedule a Tour
Schedule Private Tour
Sharli Esson Gordon would happily provide a private viewing if you would like to schedule a tour.
Match your Lifestyle with your Home
Contact Sharli Esson Gordon, who specializes in Tay real estate, on how to match your lifestyle with your ideal home.
Get Started Now
Lifestyle Matchmaker
Let Sharli Esson Gordon find a property to match your lifestyle.
Listing provided by RE/MAX WEST REALTY INC.
MLS®, REALTOR®, and the associated logos are trademarks of the Canadian Real Estate Association.
This REALTOR.ca listing content is owned and licensed by REALTOR® members of the Canadian Real Estate Association. This property for sale is located at 428 BARNES AVENUE in Tay Ontario. It was last modified on October 25th, 2024. Contact Sharli Esson Gordon to schedule a viewing or to discover other Tay homes for sale.

