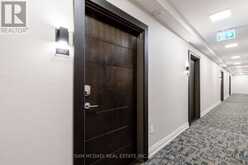417 - 212 KING WILLIAM STREET, Hamilton, Ontario
$818,888
- 3 Beds
- 2 Baths
Experience Urban Luxury Modern Living at Its Finest in this Luxurious Grand 960sf, 2+1 Bed, 2 Bath Corner Wicker Park Unit with Expansive 287sf Wrap Around Balcony at Newly Built Kiwi Condos in Prime Area of Hamilton's King William District. Modern Luxury Hotel Like Amenities & Finishes Meet Everyday Living Comfort & Convenience. This Stunning Unit was Loaded with Upgraded Features. Greeted by 9ft Smooth Ceilings, Premium Upscale Flooring & Neutral Tiles T/O, a Beautiful Open Concept Design w/ Large Windows, Great Natural Light, W/O to Private Large Balcony from Your Kitchen & Living Rm & the Modern Material Finishes & Tones Creates a Warm & Inviting Feel As You Enter. Delivering a **Contemporary Kitchen w/ Extended Shaker Style Floor to Ceiling Cabinetry, Quartz Counters, Mosaic Textured Backsplash Tiles & Sleek SS Appliances, **Spacious Office/3rd Bed Option w/ Floor-to-Ceiling Glass Walls, **4 Pc Bath w/ Upgraded Ceramics & Soaker Tub w/ Glass Partition Wall, **Great Sized Bedroom w/ Ample Closet Sp & Large Window & Views & **The Living Room Area O/L Kitchen and W/O to Great Sized Balcony Extending Your Living Sp & Perfect Backdrop Delivering Privacy & Great Views of the City. **The Primary Bedroom Offers Same Superior Finishes, Great Walk In Closet & 3Pc Ensuite w/ Lovely Vanity & Tops & Glass Enclosed Shower w/ Upgraded Ceramics. Gorgeous Largest Unit Model in the Condo. 1 Underground Oversized Parking w/ RI for EV Charger on Main Lvl Near Elev & 1 Locker, Custom Roller Blinds, Building Amenities Include 24/7 on site security/concierge, Gym, Pet Spa, Rooftop Patio & BBQ, Wifi T/O, Unltd Fibe Internet Personal Plans, Modern Party/Social Rm, Bike Storage & Secure Parce Rm & OnSite Property Mgmt. Prime Location Near McMaster University, Major Hospital & Medical Centres, Schools, Public Transit, New LRT, Easy access to Toronto and Niagara via the QEW, 403 and GO station (id:23309)
- Listing ID: X9252579
- Property Type: Single Family
Schedule a Tour
Schedule Private Tour
Sharli Esson Gordon would happily provide a private viewing if you would like to schedule a tour.
Match your Lifestyle with your Home
Contact Sharli Esson Gordon, who specializes in Hamilton real estate, on how to match your lifestyle with your ideal home.
Get Started Now
Lifestyle Matchmaker
Let Sharli Esson Gordon find a property to match your lifestyle.
Listing provided by SAM MCDADI REAL ESTATE INC.
MLS®, REALTOR®, and the associated logos are trademarks of the Canadian Real Estate Association.
This REALTOR.ca listing content is owned and licensed by REALTOR® members of the Canadian Real Estate Association. This property for sale is located at 417 - 212 KING WILLIAM STREET in Hamilton Ontario. It was last modified on August 13th, 2024. Contact Sharli Esson Gordon to schedule a viewing or to discover other Hamilton condos for sale.
































