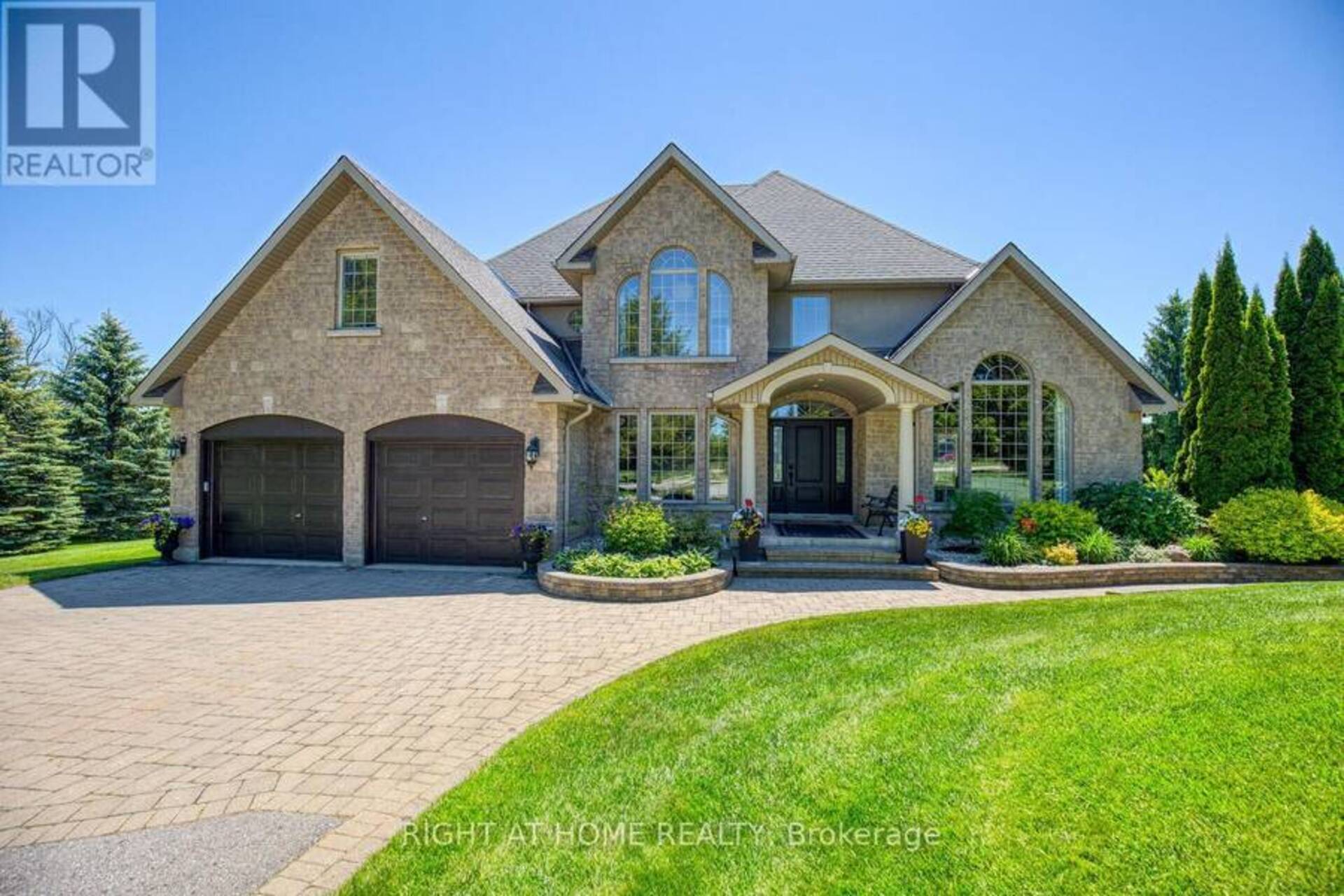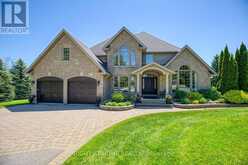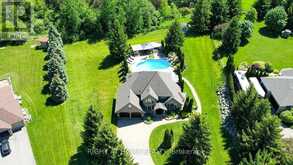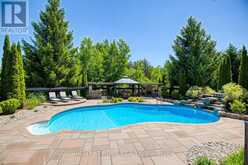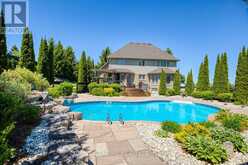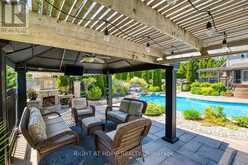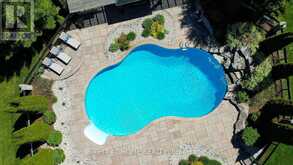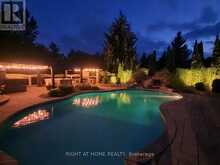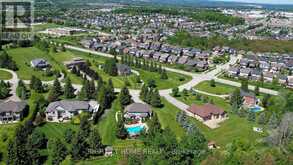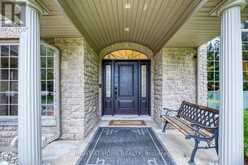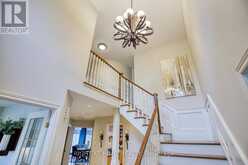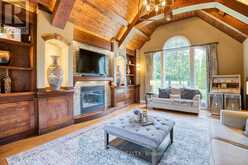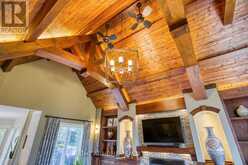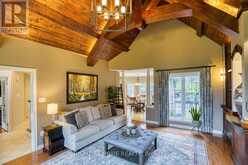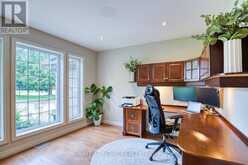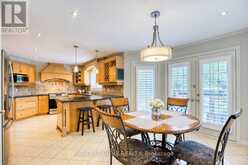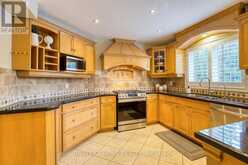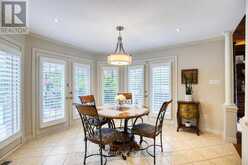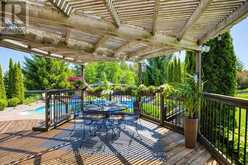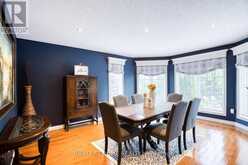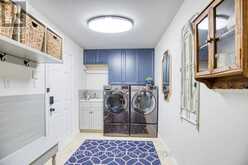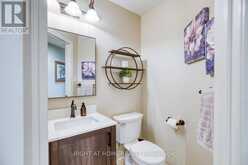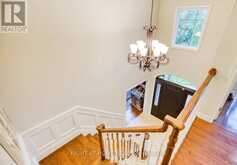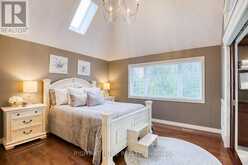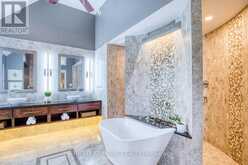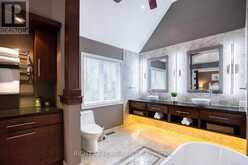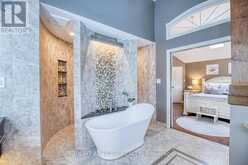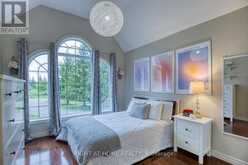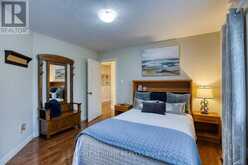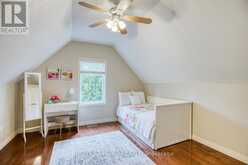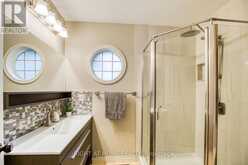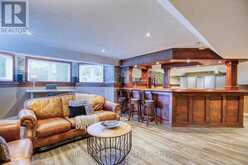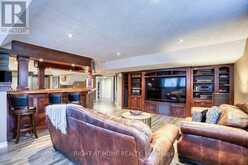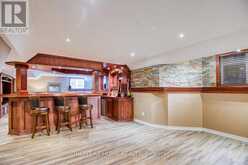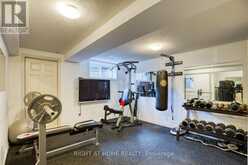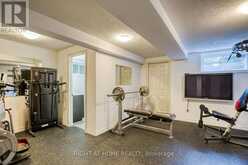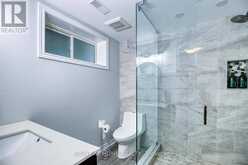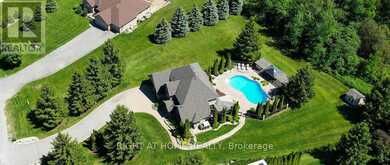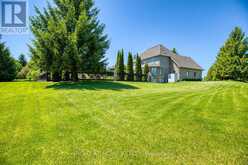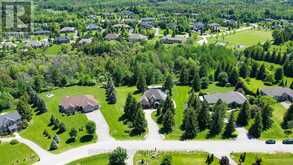40 WOODLAND DRIVE, East Garafraxa, Ontario
$2,098,000
- 5 Beds
- 4 Baths
Welcome to this breathtaking Sunvale custom built home with finished basement nestled on a spectacular, serene 1+ acre gorgeous pie shaped estate lot backing onto conservation, neighbouring Orangeville & walking distance to all the conveniences offered, including recreational facilities, restaurants, shops, schools & amenities. Entertain family & friends in your stunning, heated oversized in-ground pool w/stone waterfall, outdoor dry bar, fireplace, pergolas, gazebo situated in a tranquil and secluded backyard oasis. The professional landscape, perennial gardens, & interlocking walkways are sure to impress! The interior is just as beautiful, with a grand foyer, maple hardwood flooring throughout, a magnificent great room featuring a cathedral & beamed ceiling, custom built-in cabinetry & stone gas-fireplace. The family sized kitchen offers custom maple cabinets w/granite counters, newer stainless-steel appliances & breakfast bar-with multiple walk-outs to a multi-level deck with natural gas line-w/bbq and spectacular views of the backyard oasis & conservation area! The main floor also offers an elegant formal dining room, office & laundry/mudroom w/walk-out to oversized double heated garage & bonus workshop nook! The 2nd floor leads to the primary bedroom retreat & features an elegant spa-inspired 5 pc ensuite, w/heated marble floors, a sensational curved marble walk-through shower, a 7 ft waterfall, a stunning vanity & a soaker tub! 3 additional great-sized bedrooms grace the 2nd floor-providing plenty of room for a large family! The lower level boasts an open concept recreational space with a custom-built bar & wall unit complete with theater room experience (7.1 surround sound & 75 inch led tv incl) stone wall finish, & a 5th bedroom/gym w/modern 3 pc ensuite w/heated floors-great for in-law suite, nanny suite or a multigenerational family! Close proximity to the hospital, Island Lake CVC, Hockley Valley, Millcroft Inn & Spa, Adamo Estate Winery & Hills Academy. (id:23309)
- Listing ID: X10412164
- Property Type: Single Family
Schedule a Tour
Schedule Private Tour
Sharli Esson Gordon would happily provide a private viewing if you would like to schedule a tour.
Match your Lifestyle with your Home
Contact Sharli Esson Gordon, who specializes in East Garafraxa real estate, on how to match your lifestyle with your ideal home.
Get Started Now
Lifestyle Matchmaker
Let Sharli Esson Gordon find a property to match your lifestyle.
Listing provided by RIGHT AT HOME REALTY
MLS®, REALTOR®, and the associated logos are trademarks of the Canadian Real Estate Association.
This REALTOR.ca listing content is owned and licensed by REALTOR® members of the Canadian Real Estate Association. This property for sale is located at 40 WOODLAND DRIVE in East Garafraxa Ontario. It was last modified on November 7th, 2024. Contact Sharli Esson Gordon to schedule a viewing or to discover other East Garafraxa properties for sale.

