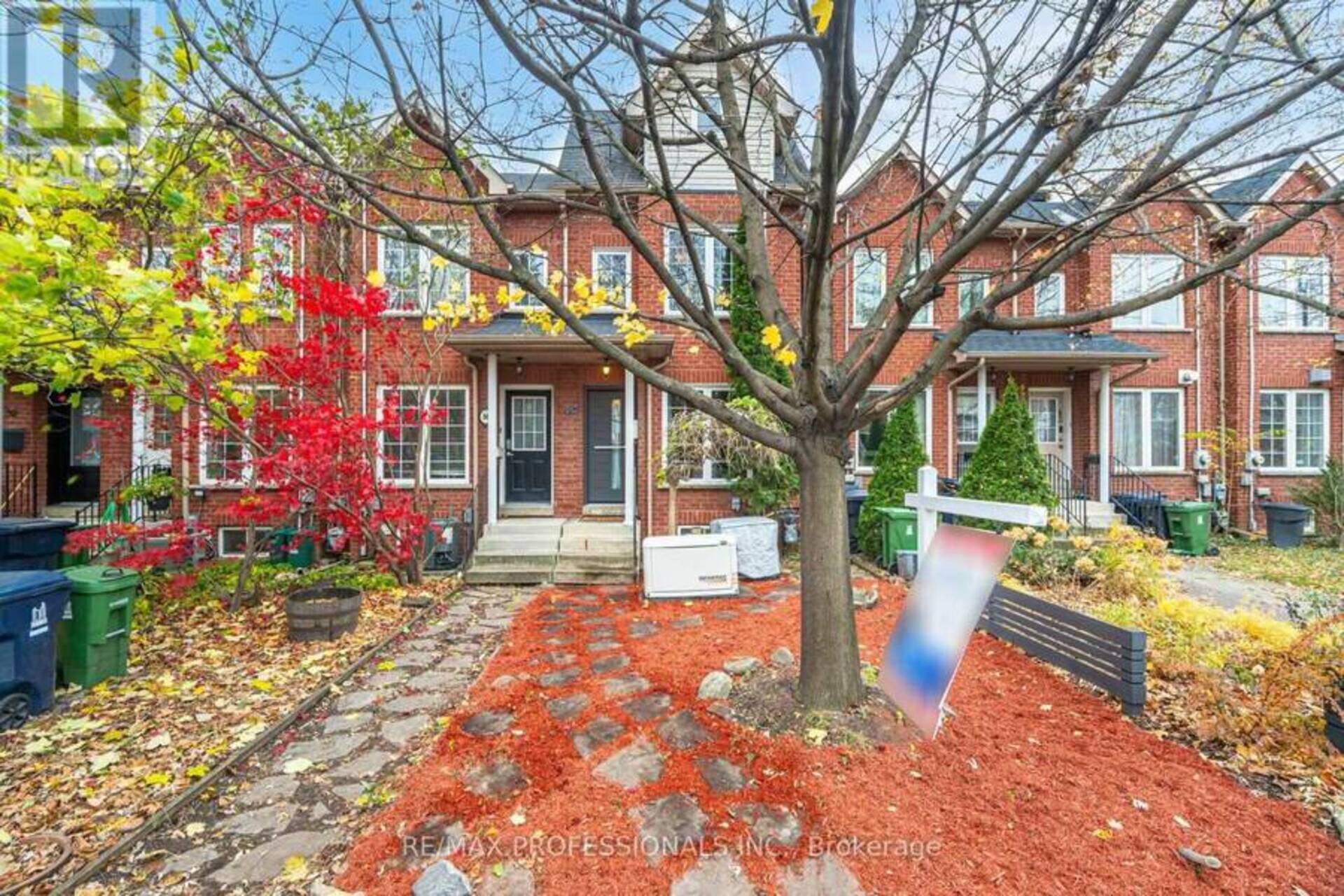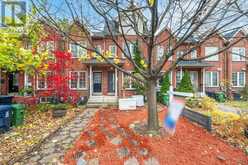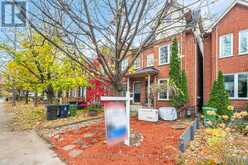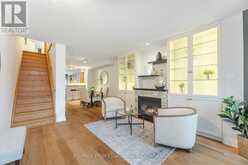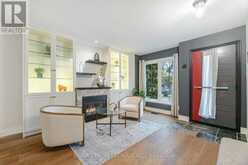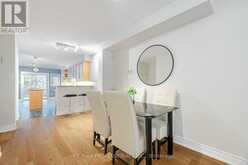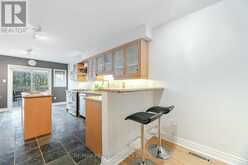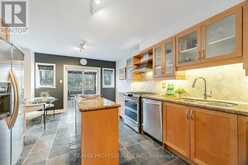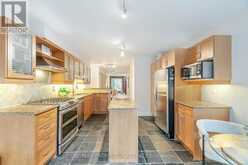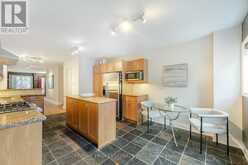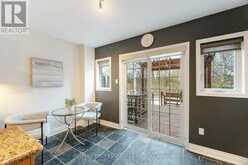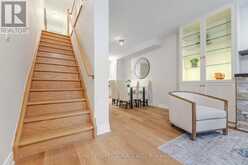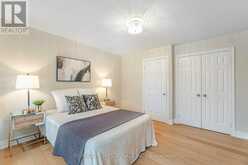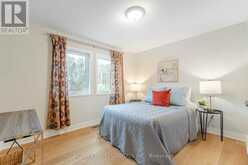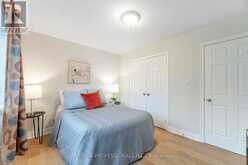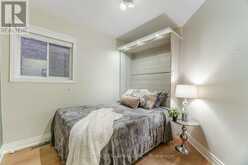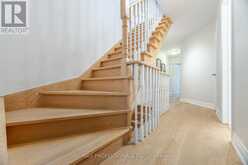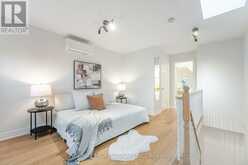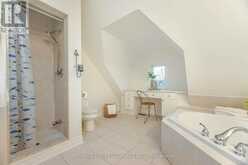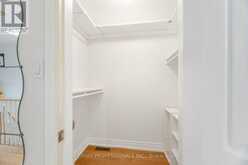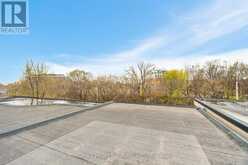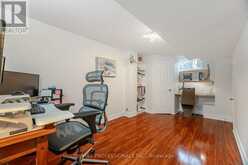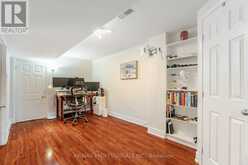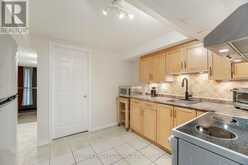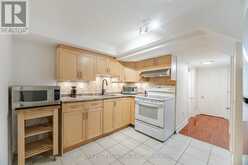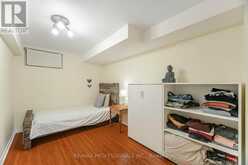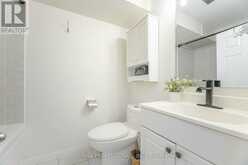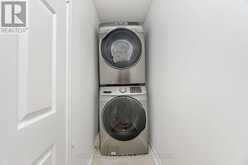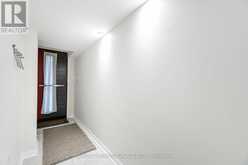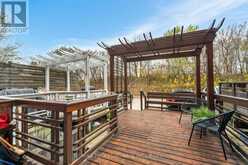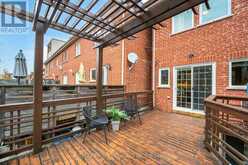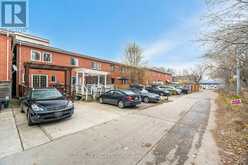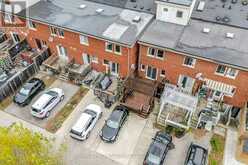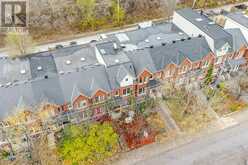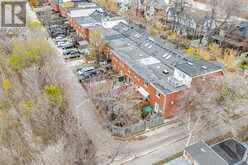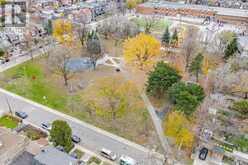38 OSLER STREET, Toronto, Ontario
$1,299,000
- 6 Beds
- 4 Baths
Totally upgraded, turnkey end unit townhome offering 2,385 sq ft of living space in the Junction! Year built 2002 ** GO/UP Express 7 min to Union Station, 17 minutes to Pearson Airport. The open-concept living and dining area features a gas fireplace. Kitchen is an upgraded culinary enthusiast's dream with granite countertops and a gas stove(electric hook-up available). New 3/4 engineered hardwood floors (2021) on 1st, 2nd and 3rd floors, Velux venting skylights (2020) in 3rd floor primary bedroom, 4 bathrooms, 80% fresh paint throughout. Enjoy a backyard with a large deck and concrete private parking at the rear, plus the potential for street permit parking to maximize outdoor space. Large 4 bedroom 4 bath layout with in/law suite in basement with separate entrance offering potential for rental income. As an end-unit that feels like a semi-detached home, you'll benefit from both privacy and charm. All windows replaced by ""Inline Fiberglass"" in 2019, main and basement exterior doors replaced with high-quality fiberglass doors 2019. Murphy bed in 3rd bedroom 2019. All 4 toilets replaced with elongated one piece toilets in 2019. 3rd floor ductless AC installed in 2024. Hi-Effi Furnace 2015, 2 Ton AC replaced 2015, Generac backup generator, back flow valve, sump pump replaced in 2024, 8- bay digital antenna installed (receive TV from CN tower at zero cost) and Cat-5 wired home. Wired two zone Security system (Roger). Custom deck and parking pad at rear of the house. Airbnb license issued by the City of Toronto (not transferable).With excellent transit options including Dundas West subway & TTC buses, the entire city is at your doorstep. Walking distance to highly-rated schools, parks, and the trendy restaurants, bars, shops, and grocery stores that define the Junction. Steps away from the West Toronto Multiuse Pedestrian Rail path & close to High Park and year-round access to outdoor activities & attractions. This home is perfect for couples, families, & investor (id:23309)
- Listing ID: W10945808
- Property Type: Single Family
Schedule a Tour
Schedule Private Tour
Sharli Esson Gordon would happily provide a private viewing if you would like to schedule a tour.
Listing provided by RE/MAX PROFESSIONALS INC.
MLS®, REALTOR®, and the associated logos are trademarks of the Canadian Real Estate Association.
This REALTOR.ca listing content is owned and licensed by REALTOR® members of the Canadian Real Estate Association. This property for sale is located at 38 OSLER STREET in Toronto Ontario. It was last modified on November 26th, 2024. Contact Sharli Esson Gordon to schedule a viewing or to discover other Toronto homes for sale.

