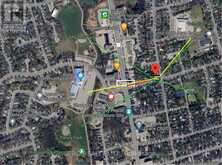38 MARK STREET, Aurora, Ontario
$2,290,000
- 5 Beds
- 5 Baths
***Finesse -A REAL GEM*** Stunning Custom-Designed Home with Innovative, Unique Style & Modern Elegance (To Enjoy a LUXURIOUS Family Life & Generate Significant Income) Nestled in the Bustling Heart of Downtown Aurora. This spectacular custom-built home seamlessly blends Victorian exterior charm with contemporary luxury and functionality. This residence offers a luxurious lifestyle and an excellent income opportunity combined. Newly completed - over 4000 sq ft modern sophistication for your family life. Self-contained, *** permitted legal apartment (lower level-walk out )- that feels like a main level, with dual entry doors perfect for a large family, rental income, or adult children.*** High ceilings, 4+1 bedrooms, 2 formal kitchens, 2 full laundry rooms, and open concept design with meticulous craftsmanship and gorgeous architectural details. State-of-the-art Jenn Air appliances and a generous island in the chef's style European kitchen, comfortably connected to the family room and overlooking a serene, private backyard. Primary bedroom with vaulted ceiling, lavish ensuite, and spacious closet. The south-facing bedrooms offer abundant natural light. Additional Apartment Details: Complete privacy: lower level that feels like a main level, with a private entrance, separate hydro meter, furnace, AC, kitchen, and laundry room.Seeing is believing. The photos taken from the recently staged home are stunning and offer an opportunity to generate high rental income while living in an innovative, luxurious custom-built home for your family.*** https://www.instagram.com/reel/DFaibjLxG3z/?igsh=YzAyMDM1MGJkZA%3D%3D **EXTRAS** * 2Full Kit & 2Set Of Appls(Main Flr-Paneled Fridge, 6 Gas Burner Stove S/S B/I Mcrve,S/S B/I Dshwshr--Lower Level:Fridge/Freezer,Gas Stove,S/S B/I Dshwshr,S/S B/I Mcrve), 2Sets Of Washers/Dryers,Multi-Fireplaces,B/I Speakers & More (id:23309)
- Listing ID: N9366876
- Property Type: Single Family
Schedule a Tour
Schedule Private Tour
Sharli Esson Gordon would happily provide a private viewing if you would like to schedule a tour.
Listing provided by IPRO REALTY LTD.
MLS®, REALTOR®, and the associated logos are trademarks of the Canadian Real Estate Association.
This REALTOR.ca listing content is owned and licensed by REALTOR® members of the Canadian Real Estate Association. This property for sale is located at 38 MARK STREET in Aurora Ontario. It was last modified on September 25th, 2024. Contact Sharli Esson Gordon to schedule a viewing or to discover other Aurora homes for sale.

























