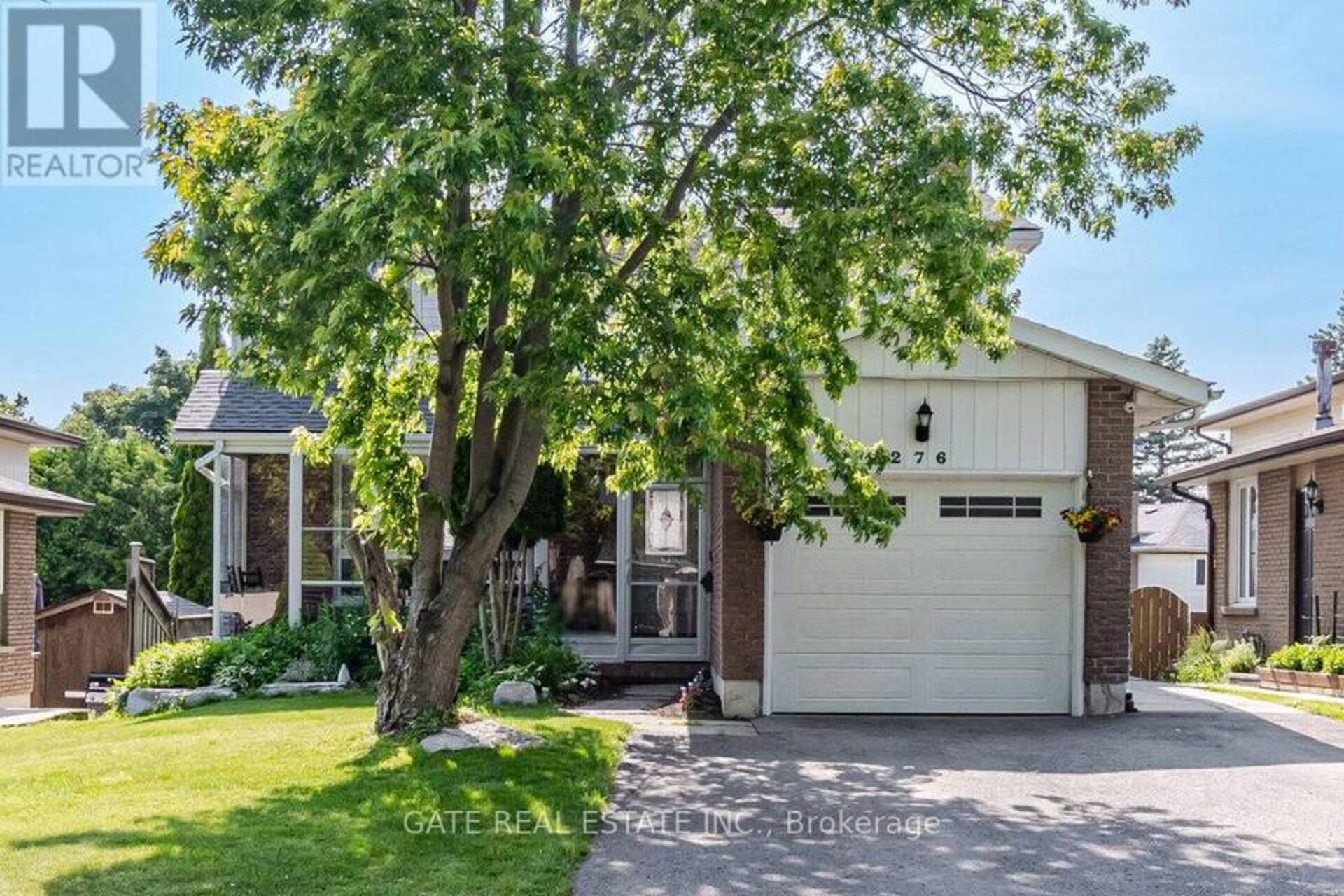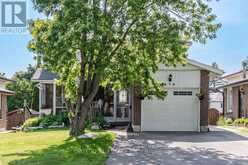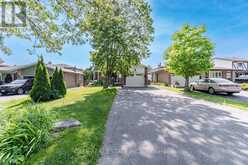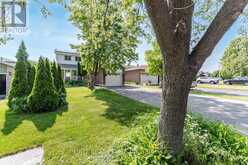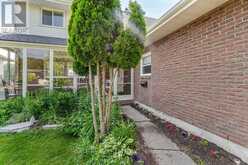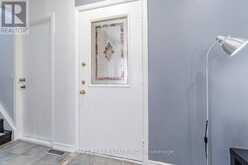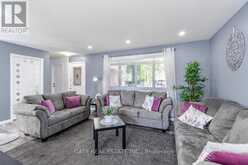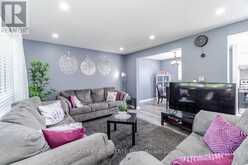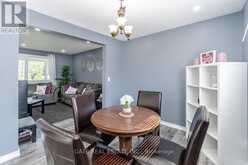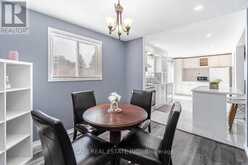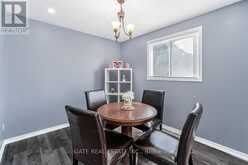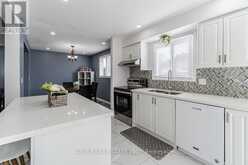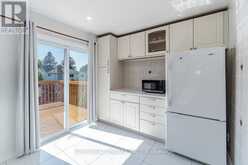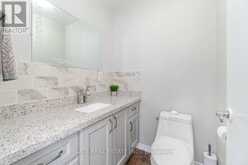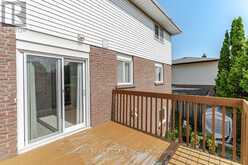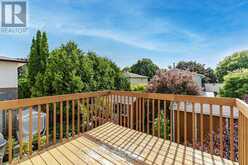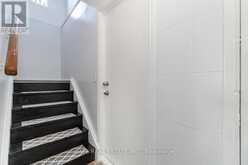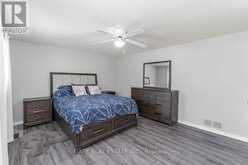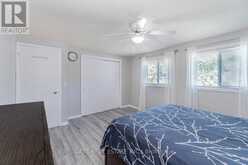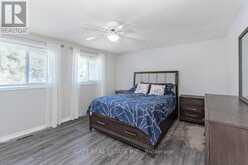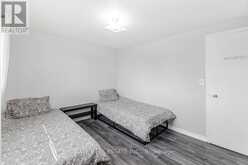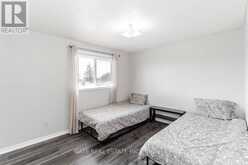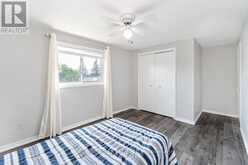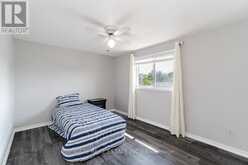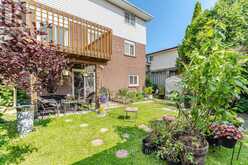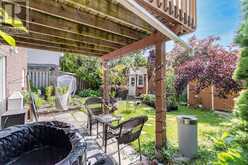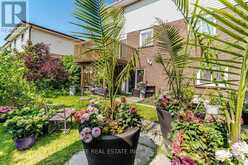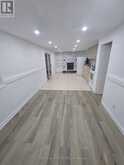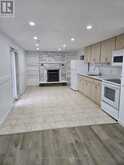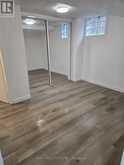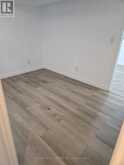276 BLUE HERON DRIVE, Oshawa, Ontario
$875,000
- 4 Beds
- 3 Baths
Detached 3+1 B/R Home With A W/O Basement In a Quiet & Peaceful Neighbourhood ! Large Enclosed Front Porch -Can Serve As a Mud Room!! Renovated Open Concept Spacious Kitchen with Quartz Counters, Breakfast Bar & Breakfast Area with W/O to Balcony/Patio ! Open Concept Dining & Living Rooms !! Main Floor Library Converted From Garage Can Be Used As a 4th Main Floor B/R or Converted Back into Garage. Main Floor Has A Separate Laundry !! Upper Level Boasts of A Large Master B/R with 2 Large Windows & A Large Closet !! With 2 Other Decent Sized B/R's !! Bright Walk-Out BSMT with 1 B/R , Kitchen, 3 Pc Washroom & An Ensuite Laundry !! Perfect As An In-Law Suite. !! Private & Cozy Backyard with 2 Large Sheds & Lots of Perennial Plants !! Solar Panelled Roof - Currently Generates Additional Revenue $2,000.00 to $2,500.00 Per Year from Supply To The Electrical Grid !! Large Driveway with No Side Walk !!! Can Accommodate up to 6 Cars !! Remaining Garage Space Being Used as a Storage !!. (id:23309)
- Listing ID: E8353764
- Property Type: Single Family
Schedule a Tour
Schedule Private Tour
Sharli Esson Gordon would happily provide a private viewing if you would like to schedule a tour.
Match your Lifestyle with your Home
Contact Sharli Esson Gordon, who specializes in Oshawa real estate, on how to match your lifestyle with your ideal home.
Get Started Now
Lifestyle Matchmaker
Let Sharli Esson Gordon find a property to match your lifestyle.
Listing provided by GATE REAL ESTATE INC.
MLS®, REALTOR®, and the associated logos are trademarks of the Canadian Real Estate Association.
This REALTOR.ca listing content is owned and licensed by REALTOR® members of the Canadian Real Estate Association. This property for sale is located at 276 BLUE HERON DRIVE in Oshawa Ontario. It was last modified on May 19th, 2024. Contact Sharli Esson Gordon to schedule a viewing or to discover other Oshawa homes for sale.

