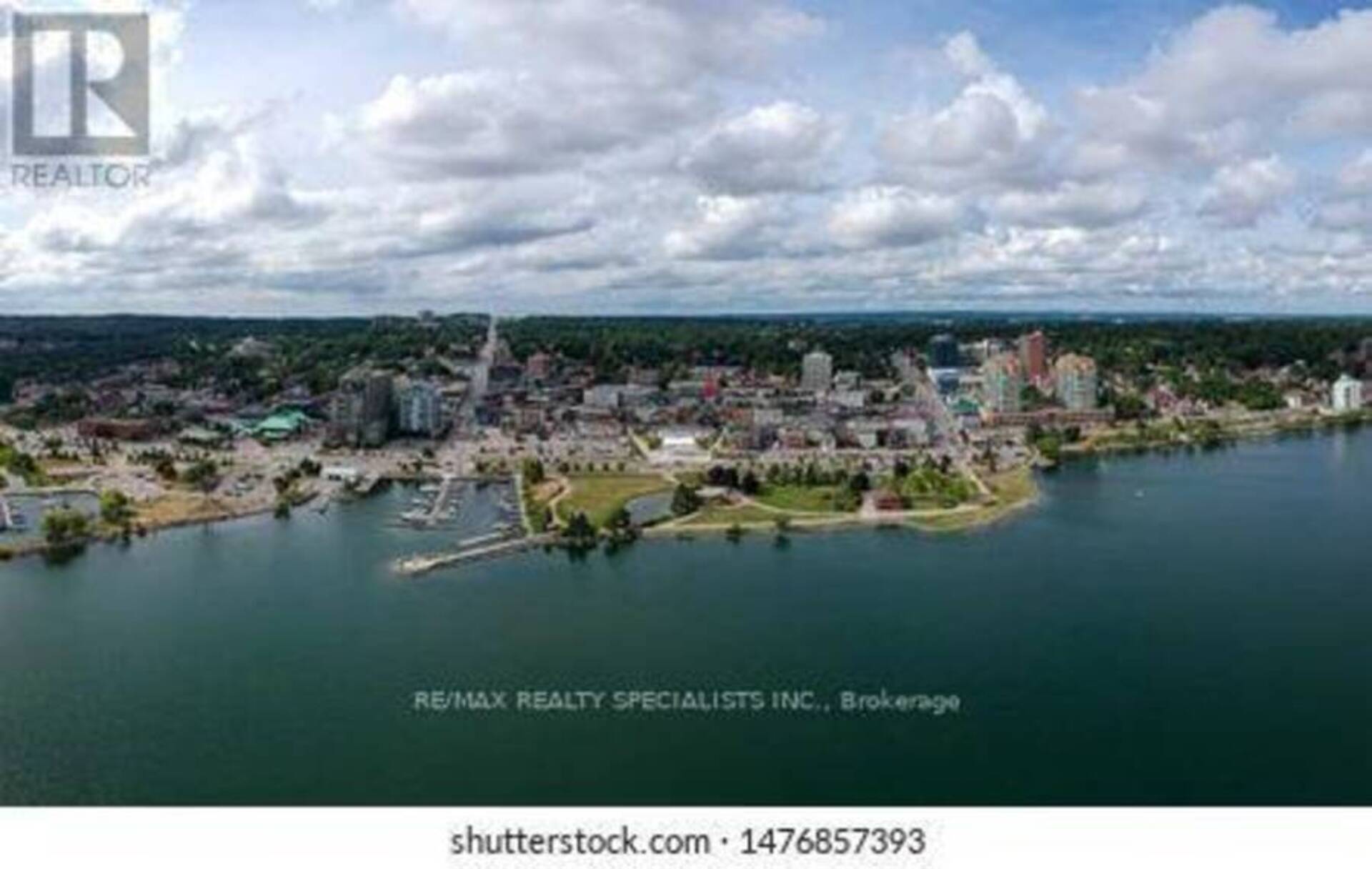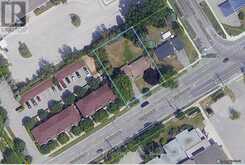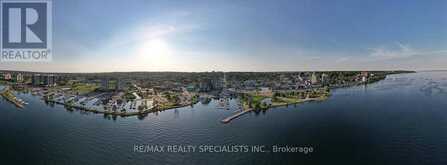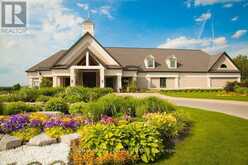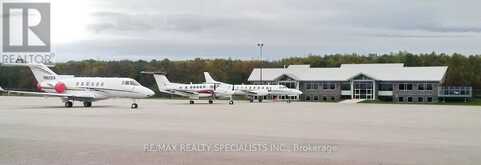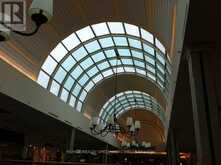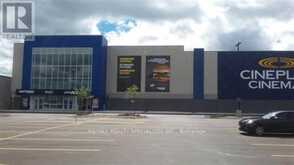240 CUNDLES ROAD E, Barrie, Ontario
$950,000
- 3 Beds
- 2 Baths
Prime Development Land! 240&246 Cundles Rd East have to be Purchased Together. Total of 26,177 Square Feet of Prime Land. As per pre-consultation meeting a 4 storey residential building can be built. The area is school rich with community center, sports fields and Little Lake beaches & marina. Barrie is one of the fastest growing cities in Canada. Go Train connects it directly to Downtown Toronto. Barrie is part of Greater Golden Horseshoe an extended urban area just north of Toronto. Located 90 km (56 mi) north of Toronto. It is accessible via Highways 26, 400 & 11 and has convenient access to Highway 401, the Highway 407 Express Toll Route & to neighboring Toronto. Toronto Pearson International Airport is less than a one-hour drive from Barrie via Highway 400. The city has 3 airports for light aviation aircrafts. Barrie is home to Georgian College and the associated University Partnership Centre and Centre for Health and Wellness with 35,000 students enrolled, Royal Victoria Regional Health Centre, data & distribution centers for big corporations including IBM, BMO, TD Canada, Scotia Bank, Coca-Cola Bottling Company, Hydro One Ontario Grid Control Centre, The Source Distribution Centre, The Georgian Mall. Barrie also attracts tourists with many visiting to explore its historic downtown area & its beautiful waterfront. Barrie is a service center for ski resorts like Horseshoe Valley & Mt. St. Louis Moonstone and miles of popular snow mobile trails. Proximity to Canadian Forces Base Borden fuels demand for accommodation & services. The city also continues to bring in residents and tourists alike with its fine arts venues & attractions including marinas & sports complexes. Calling all builders and contractors! Build the newest condo in Barrie, Gateway to Vast Muskoka & Georgian Bay Recreation Areas and Resorts. Strong demand is there. (id:23309)
- Listing ID: S11891521
- Property Type: Single Family
Schedule a Tour
Schedule Private Tour
Sharli Esson Gordon would happily provide a private viewing if you would like to schedule a tour.
Match your Lifestyle with your Home
Contact Sharli Esson Gordon, who specializes in Barrie real estate, on how to match your lifestyle with your ideal home.
Get Started Now
Lifestyle Matchmaker
Let Sharli Esson Gordon find a property to match your lifestyle.
Listing provided by RE/MAX REALTY SPECIALISTS INC.
MLS®, REALTOR®, and the associated logos are trademarks of the Canadian Real Estate Association.
This REALTOR.ca listing content is owned and licensed by REALTOR® members of the Canadian Real Estate Association. This property for sale is located at 240 CUNDLES ROAD E in Barrie Ontario. It was last modified on December 13th, 2024. Contact Sharli Esson Gordon to schedule a viewing or to discover other Barrie homes for sale.

