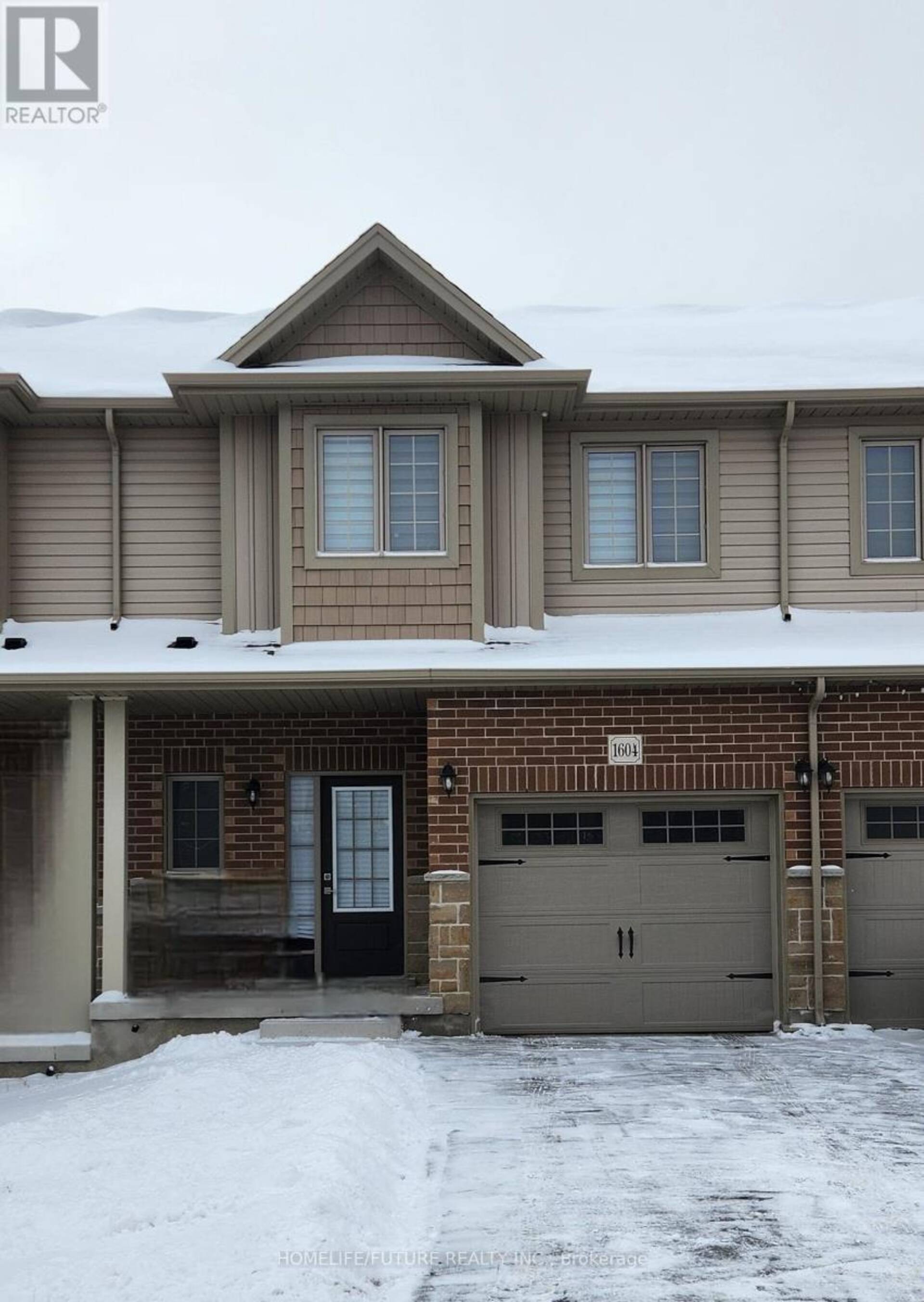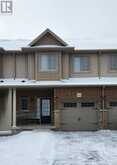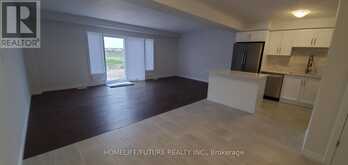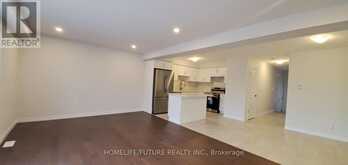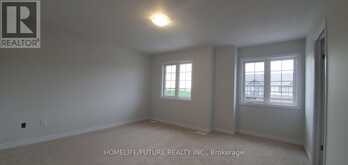1604 DUNKIRK AVENUE, Woodstock, Ontario
$2,500 / Monthly
- 3 Beds
- 3 Baths
Available Immediately. Freehold Townhouse This Popular Open Concept Floor Plan Features A U Shaped Kitchen With Quartz Countertop. The Peninsula Is Perfect For Preparing And Entertaining, With The Additional Dining Space Beside. The Extra Large Great Room Is Bright With Large Windows And A 6 Foot Patio Door To The Backyard. The Powder Room Is Tucked Away Next To The Foyer And Completes The Main Floor. The Primary Room Features An Extra Large Walk-In Closet And Comfortable Sized Ensuite With Walk-In Shower. Down The Hall Are Two More Bedrooms And A Spacious 4 Pc Bathroom. The Laundry Room Is Also On The Second Floor. Located On A Quiet Street, Near To 401, Front Of Toyota Plant. (id:23309)
- Listing ID: X11883495
- Property Type: Single Family
Schedule a Tour
Schedule Private Tour
Sharli Esson Gordon would happily provide a private viewing if you would like to schedule a tour.
Match your Lifestyle with your Home
Contact Sharli Esson Gordon, who specializes in Woodstock real estate, on how to match your lifestyle with your ideal home.
Get Started Now
Lifestyle Matchmaker
Let Sharli Esson Gordon find a property to match your lifestyle.
Listing provided by HOMELIFE/FUTURE REALTY INC.
MLS®, REALTOR®, and the associated logos are trademarks of the Canadian Real Estate Association.
This REALTOR.ca listing content is owned and licensed by REALTOR® members of the Canadian Real Estate Association. This property for sale is located at 1604 DUNKIRK AVENUE in Woodstock Ontario. It was last modified on December 5th, 2024. Contact Sharli Esson Gordon to schedule a viewing or to discover other Woodstock real estate for sale.

