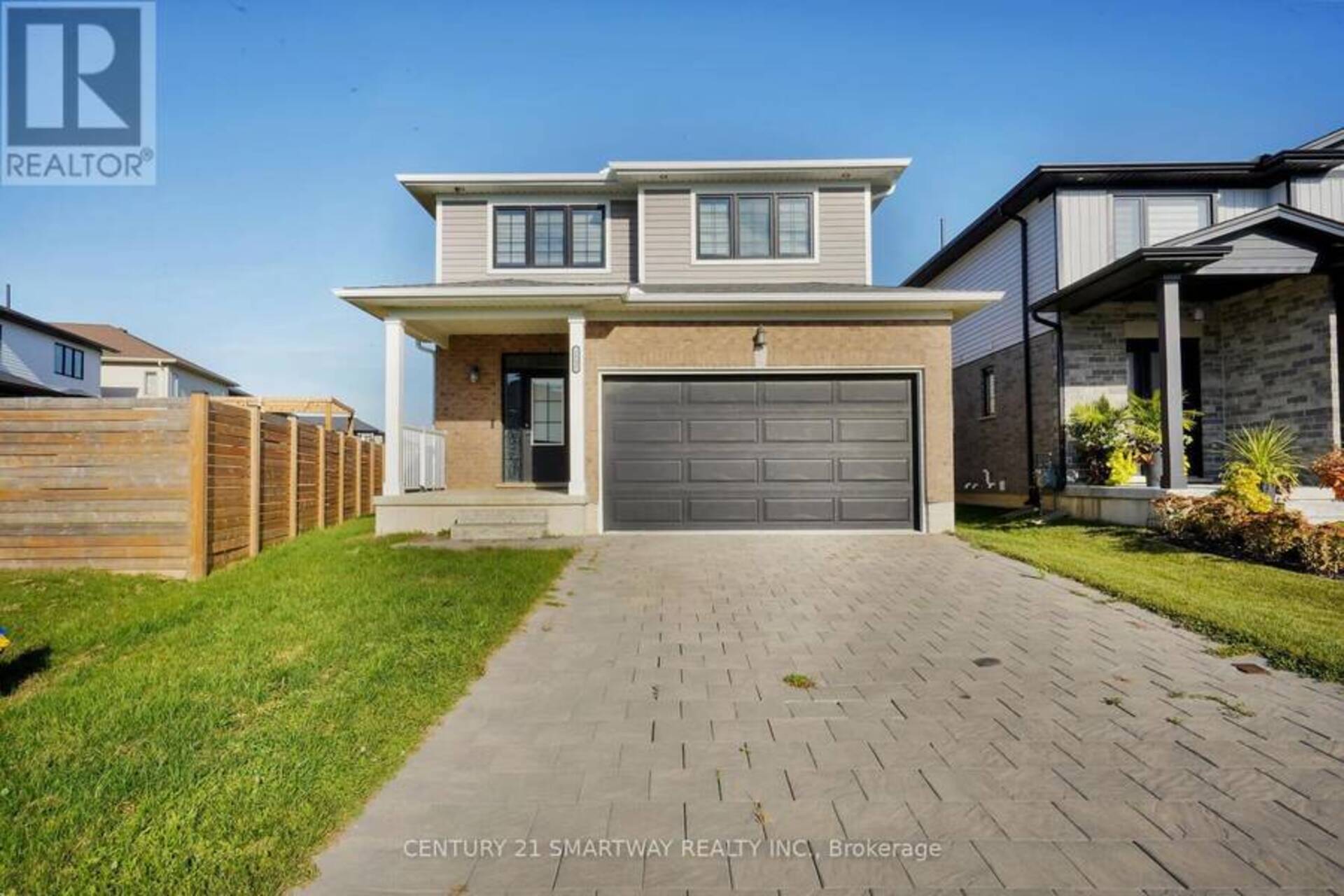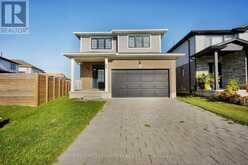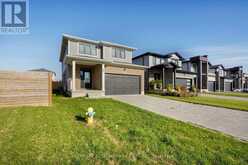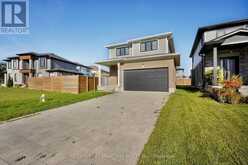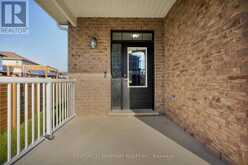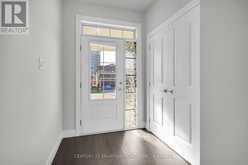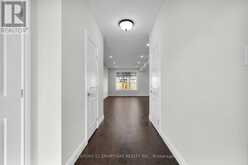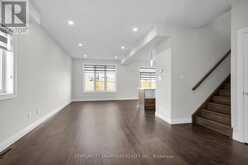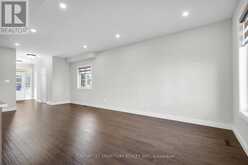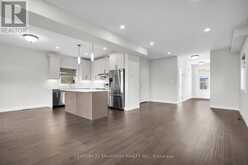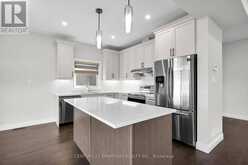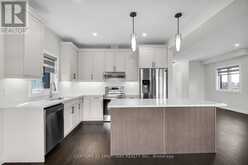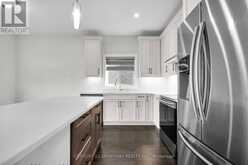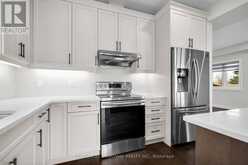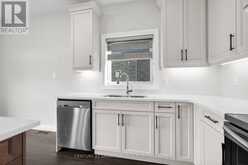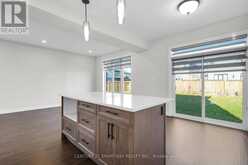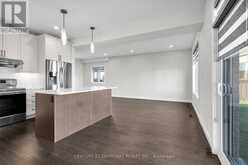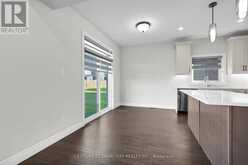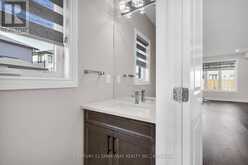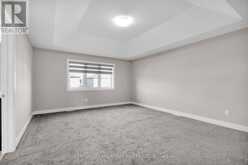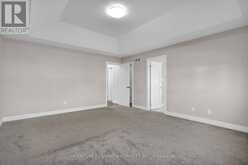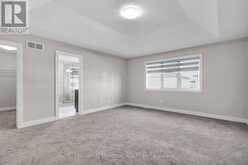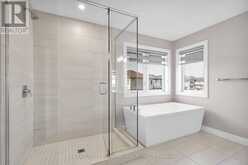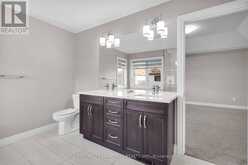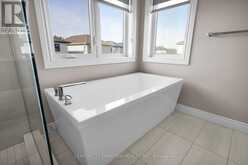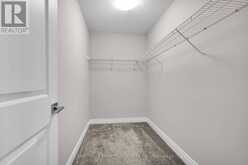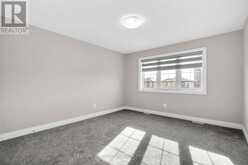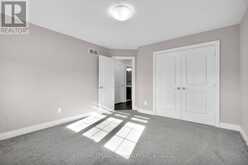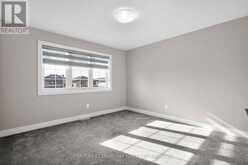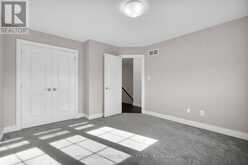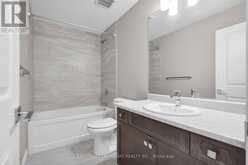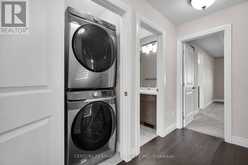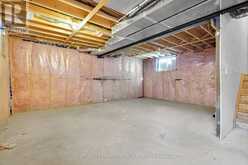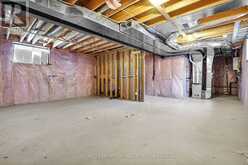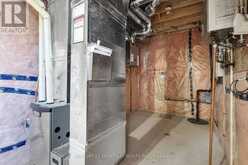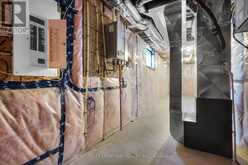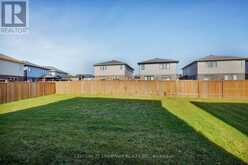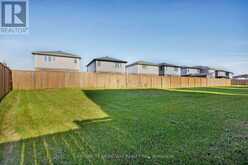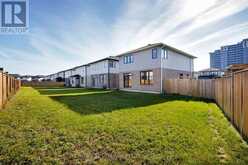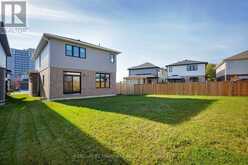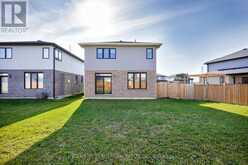1592 HENRICA AVENUE, London, Ontario
$799,000
- 3 Beds
- 3 Baths
Welcome to 1592 Henrica Ave, Located in charming Foxwood Meadow. This Chianti plan is built by Foxwood Homes. The main level features an open concept design with appr. 9' ceiling height, quarter countertop in the kitchen, a powder room and eng. hardwood floor, Backyard sliding door opens to huge pie shape backyard. The second level boasts a spacious primary bedroom with a trey ceiling. The ensuite has a soaker tub, glass shower and quartz countertops with double sinks. There are other 2 Spacious bedrooms , main bath and laundry on the second level. Basement is unfinished with large windows to finfish according to your imagination. Close to public transit, playground, shopping, schools and golf course. (id:23309)
- Listing ID: X10442883
- Property Type: Single Family
Schedule a Tour
Schedule Private Tour
Sharli Esson Gordon would happily provide a private viewing if you would like to schedule a tour.
Match your Lifestyle with your Home
Contact Sharli Esson Gordon, who specializes in London real estate, on how to match your lifestyle with your ideal home.
Get Started Now
Lifestyle Matchmaker
Let Sharli Esson Gordon find a property to match your lifestyle.
Listing provided by CENTURY 21 SMARTWAY REALTY INC.
MLS®, REALTOR®, and the associated logos are trademarks of the Canadian Real Estate Association.
This REALTOR.ca listing content is owned and licensed by REALTOR® members of the Canadian Real Estate Association. This property for sale is located at 1592 HENRICA AVENUE in London Ontario. It was last modified on November 22nd, 2024. Contact Sharli Esson Gordon to schedule a viewing or to discover other London homes for sale.

