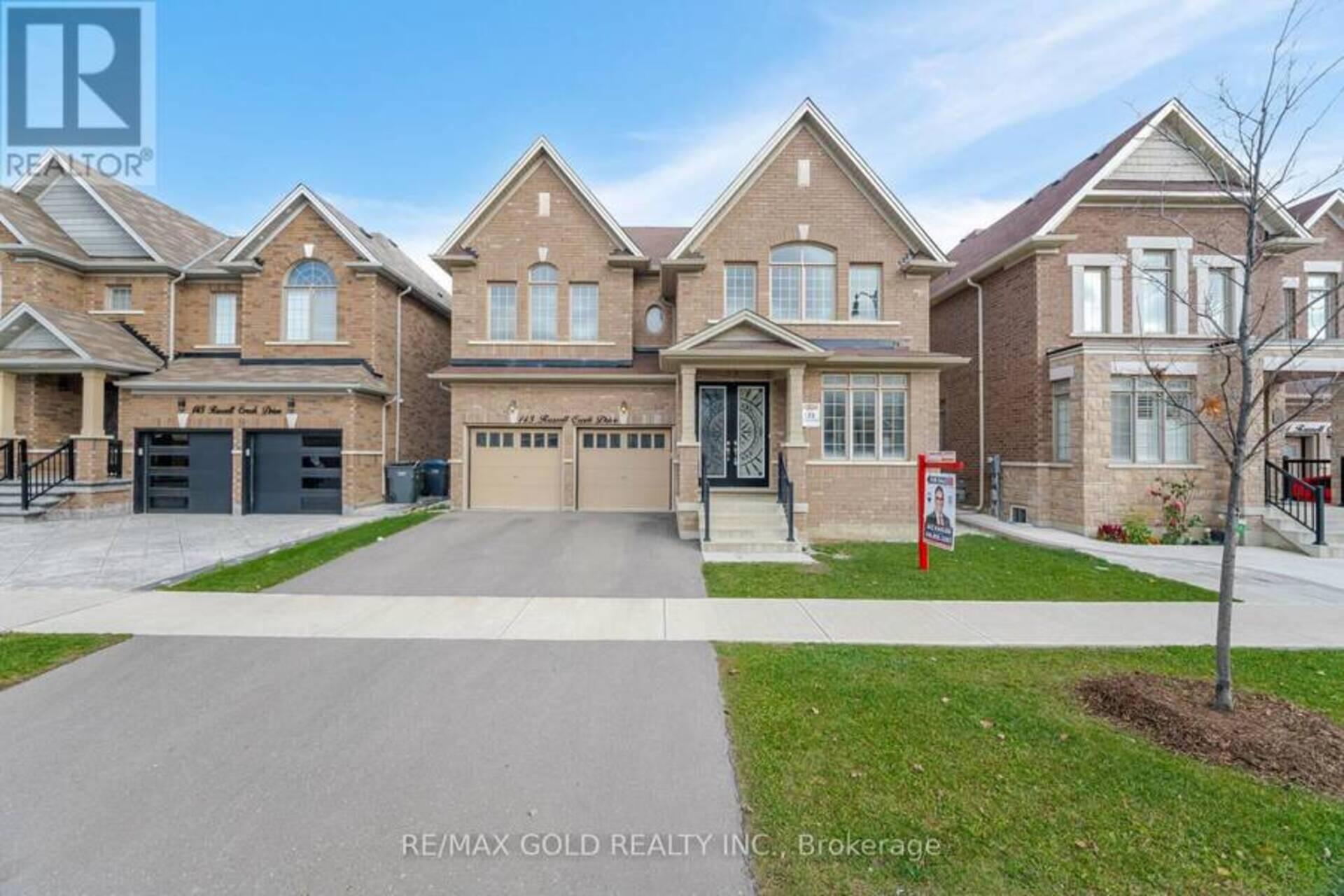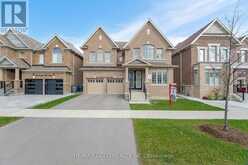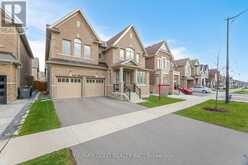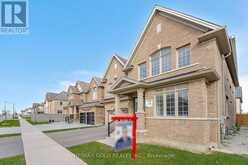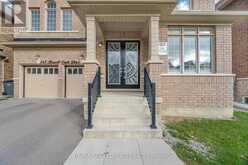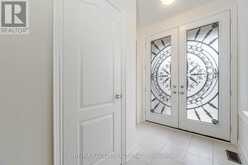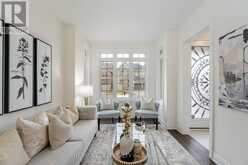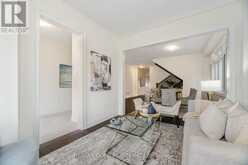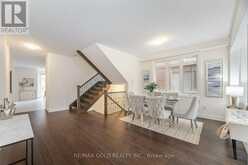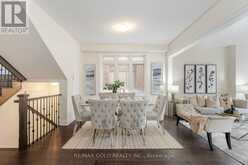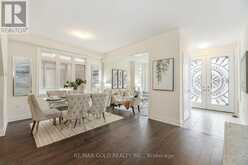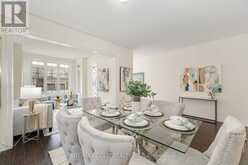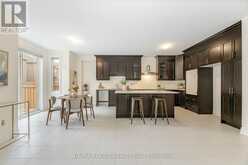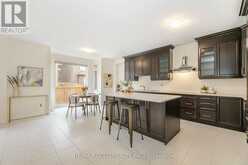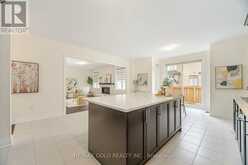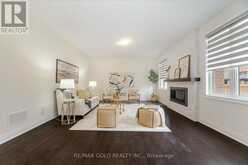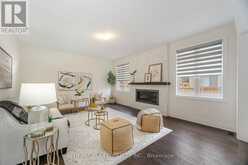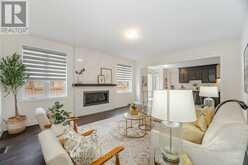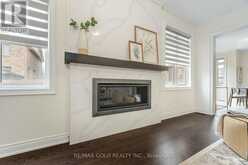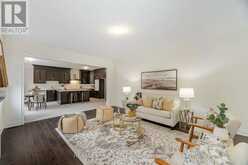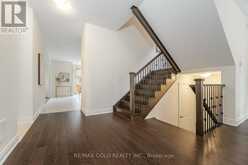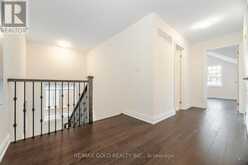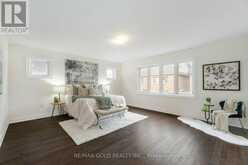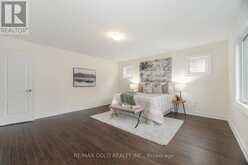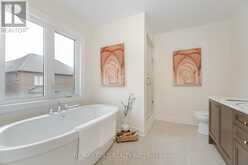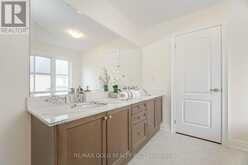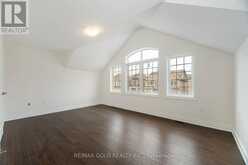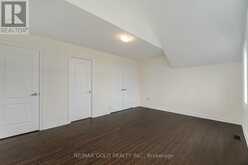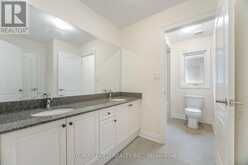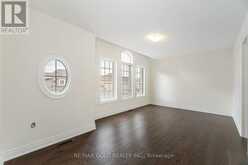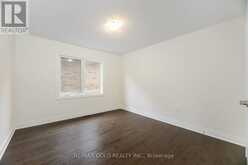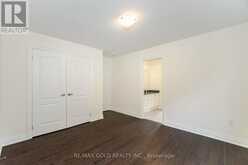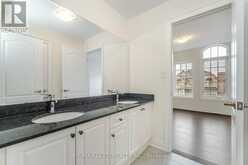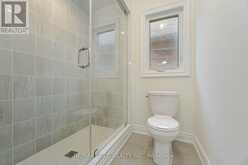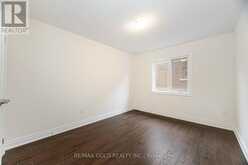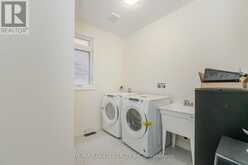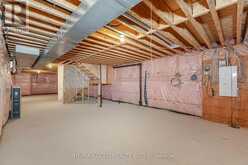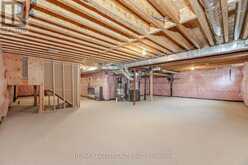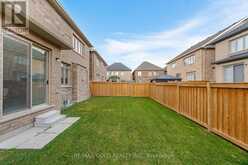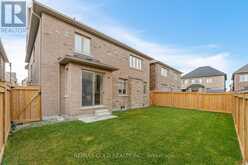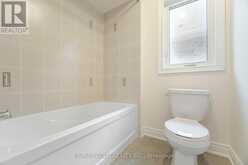143 RUSSELL CREEK DRIVE, Brampton, Ontario
$1,599,000
- 5 Beds
- 4 Baths
Location! Location! Location! Never Lived-in 3300 plus Sq Ft. Gorgeous Brick And Stone Elevated Detached Home In Mayfield Village Situated On Wide Shape Lot. Approaching You To Custom Glass Double Door Entrance. Stunning Floor Plan Designed With Hardwood Flooring . Living And Dinning Room, Kitchen ***Appliances will be instead before Closing***, Breakfast Area, Laundry Room And Huge Family Room With Fireplace And 2 Pc Washroom. Oak Stairs with Iron Pickets Getting To 2nd Floor With 5 Bedrooms And 3 Washrooms. Primary Room With Double Door Entrance, 2 Walk In Closets, And Gorgeous 5Pc Ensuite Washroom, 2nd Bedroom With Walk In Closet And 4 Pc Ensuite Washroom, 3rd & 4th Rooms Attached With 4 Pc Jack & Jill Washroom, All Washrooms With Quartz Counter Top. (id:23309)
- Listing ID: W10423554
- Property Type: Single Family
Schedule a Tour
Schedule Private Tour
Sharli Esson Gordon would happily provide a private viewing if you would like to schedule a tour.
Match your Lifestyle with your Home
Contact Sharli Esson Gordon, who specializes in Brampton real estate, on how to match your lifestyle with your ideal home.
Get Started Now
Lifestyle Matchmaker
Let Sharli Esson Gordon find a property to match your lifestyle.
Listing provided by RE/MAX GOLD REALTY INC.
MLS®, REALTOR®, and the associated logos are trademarks of the Canadian Real Estate Association.
This REALTOR.ca listing content is owned and licensed by REALTOR® members of the Canadian Real Estate Association. This property for sale is located at 143 RUSSELL CREEK DRIVE in Brampton Ontario. It was last modified on November 14th, 2024. Contact Sharli Esson Gordon to schedule a viewing or to discover other Brampton homes for sale.

