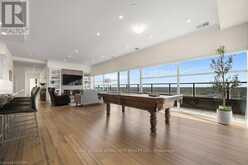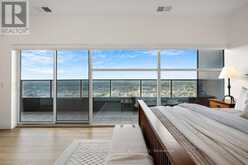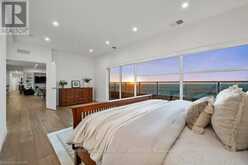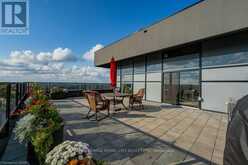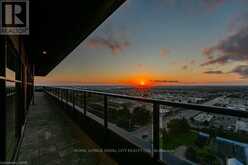1402 - 1878 GORDON STREET, Guelph, Ontario
$1,649,900
- 3 Beds
- 3 Baths
This exquisite 3-bedroom, 3-bathroom condo offers over 2300 sq/ft of living space, 1100+ sq/ft of terrace, and well over 100k of upgrades. Every glance yields breathtaking panoramic views and awe-inspiring sunsets. The open-concept floor plan allows you to seamlessly blend family with an entertaining lifestyle. Upon entering the unit you're welcomed by a bright foyer with a double closet including built-ins and a conveniently located 2pc powder room with heated floors. The sun-filled living room with its detailed lighting, offers space to gather around the fireplace, enhanced with built-in bookcases, floor-to-ceiling windows, and beautiful engineered glued-down hardwood flooring. The dining room allows for intimate dining experiences, with its wall-to-wall windows allowing you and your guests a wonderful view of the evening sunsets. The gourmet kitchen features high-end appliances, ample counter space, upgraded granite countertops, wine cooler, double pantry, as well as an 11-foot island. The primary bedroom is where luxury awaits with its floor-to ceiling windows, access to the terrace, and boasts a spa-like 5pc ensuite with heated floors, water closet, double sinks, glass walk-in shower, and a 2-person Bain-ultra jetted air tub with heated backs and LED mood lighting, along with a meticulously organized walk-in closet. The guest bedroom with 2 walls of windows has a walk-in closet including built-ins and access to the terrace for those evening sunsets. The 3rdbedroom, currently used as an office faces west and has access to the outdoor patio space. There's also a walk-in laundry room complete with stackable washer/dryer and plenty of counter space. Every window is equipped with custom powered Hunter Douglas blinds, no batteries required, offering seamless control at the touch of a button. There are also 2 owned side-by-side indoor parking spaces and a locker. Conveniently located just minutes to the 401 and all the amenities you could ever need! (id:23309)
- Listing ID: X9344350
- Property Type: Single Family
Schedule a Tour
Schedule Private Tour
Sharli Esson Gordon would happily provide a private viewing if you would like to schedule a tour.
Match your Lifestyle with your Home
Contact Sharli Esson Gordon, who specializes in Guelph real estate, on how to match your lifestyle with your ideal home.
Get Started Now
Lifestyle Matchmaker
Let Sharli Esson Gordon find a property to match your lifestyle.
Listing provided by ROYAL LEPAGE ROYAL CITY REALTY LTD.
MLS®, REALTOR®, and the associated logos are trademarks of the Canadian Real Estate Association.
This REALTOR.ca listing content is owned and licensed by REALTOR® members of the Canadian Real Estate Association. This property for sale is located at 1402 - 1878 GORDON STREET in Guelph Ontario. It was last modified on September 11th, 2024. Contact Sharli Esson Gordon to schedule a viewing or to discover other Guelph condos for sale.









