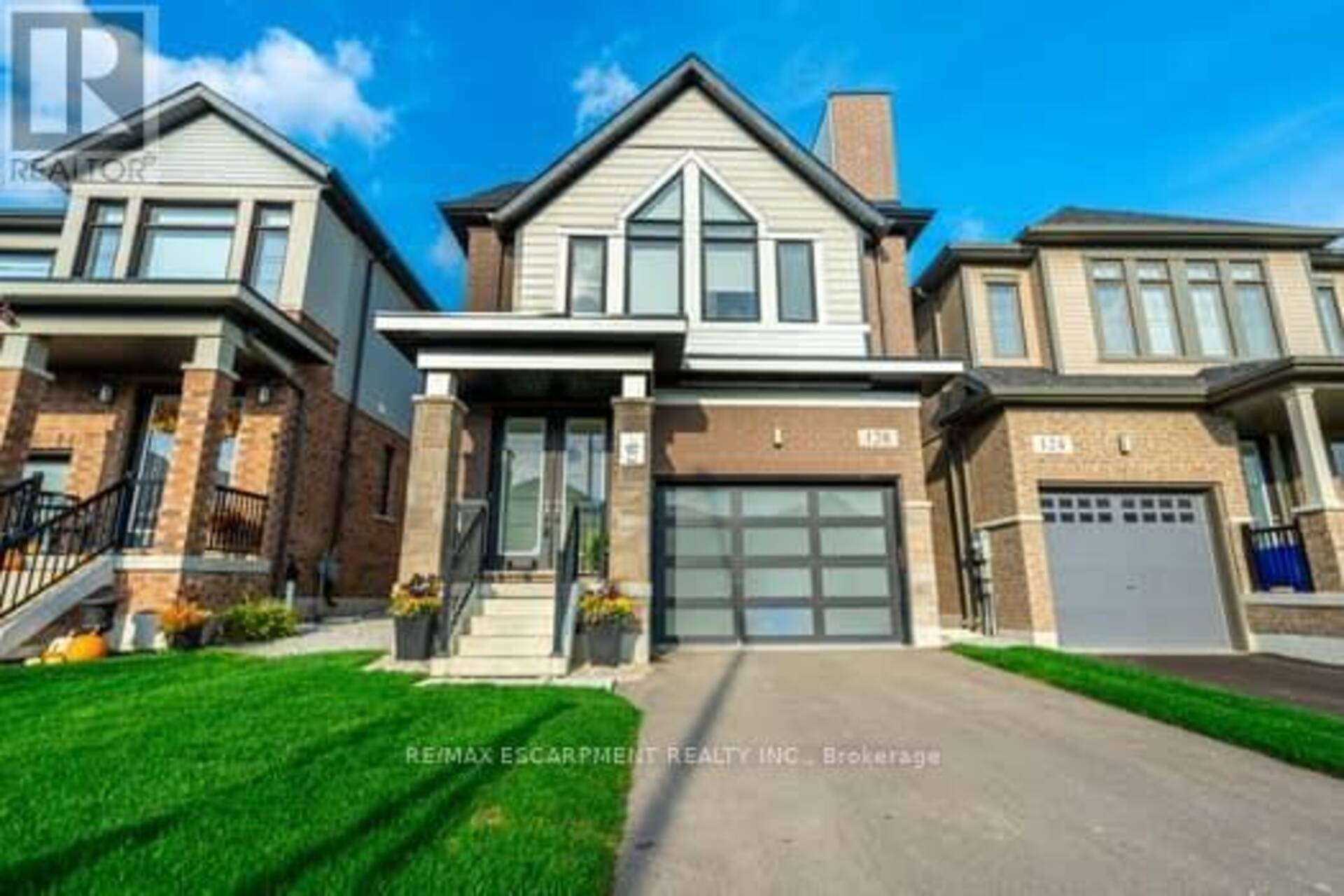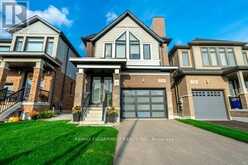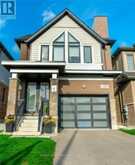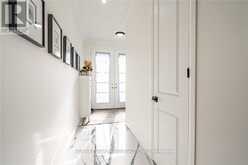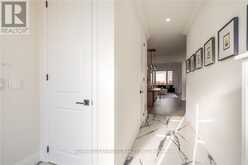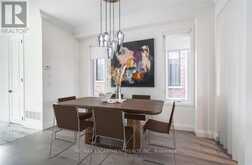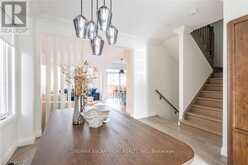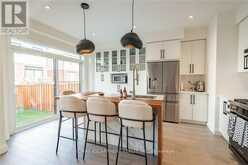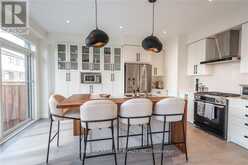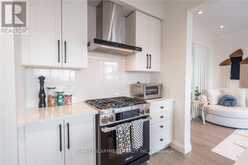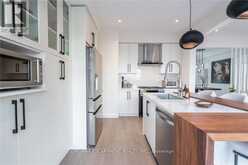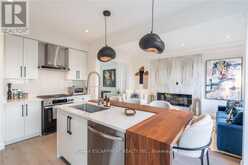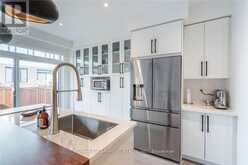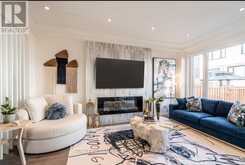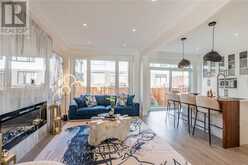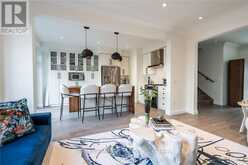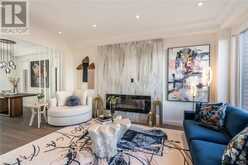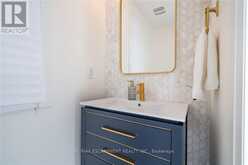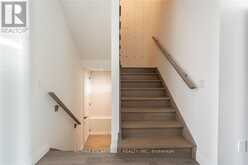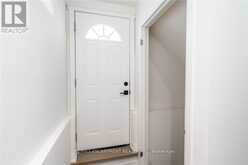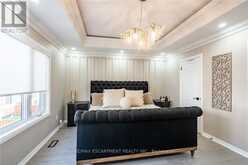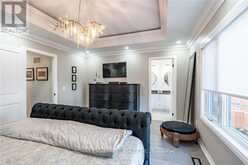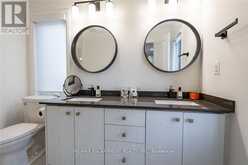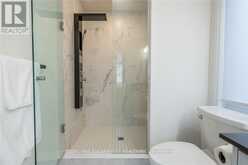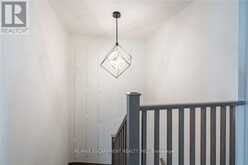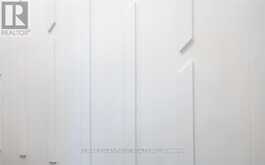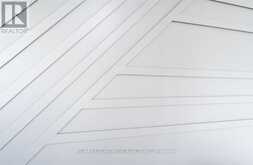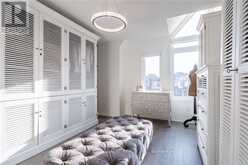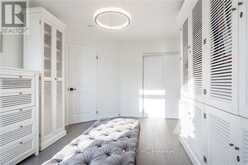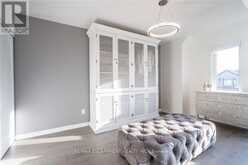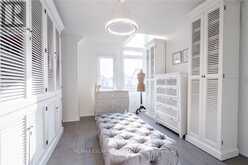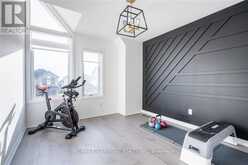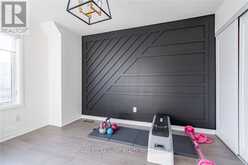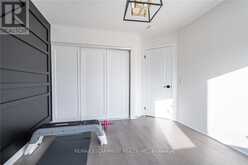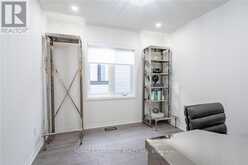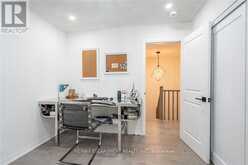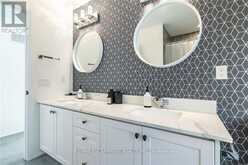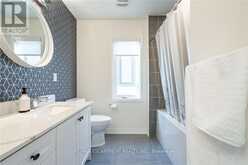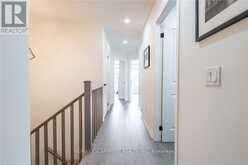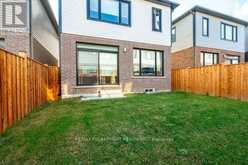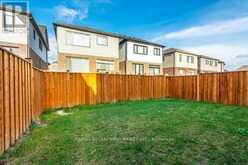128 FAIREY CRESCENT, Hamilton, Ontario
$999,900
- 4 Beds
- 3 Baths
Nothing like anything you've seen in this Neighbourhood. Home is 2 Years old with very little Builder Grade Finishes like the others. Seller Upgraded almost everything. Custom Designed Main Floor (Kuwabara Design). Clean & Elegant Design. Eat-in Kitchen - Quartz Island with Wood Overlay. Extended Painted Kitchen Cabinetry. Dacor Stainless Steel Fridge & Gas Stove. 5"" Mirage Maple Flooring throughout the Home with 24 x 48 Porcelain Tiles (Sarana Tile). Electric Fireplace on Stunning Porcelain Wall in the Living Room. Sweet Custom Window Coverings and Blinds (all Included). 4 Bedroom, 2.5 Bath, 1.5 Tall Garage with Inside Entry & Bonus Closet. You will love what has been done in this home. From Porcelain Tiles to Wood Panelling Accent Walls to Pot Lights to No Carpet. Double Sink Bathrooms with Quartz Counters, Marble Backsplash Powder Room. Custom Woodworking from 5"" Baseboards to Crown Molding. Laundry can be on the 2nd Floor and/or the Basement (2 Hook ups). (id:23309)
- Listing ID: X9511877
- Property Type: Single Family
Schedule a Tour
Schedule Private Tour
Sharli Esson Gordon would happily provide a private viewing if you would like to schedule a tour.
Match your Lifestyle with your Home
Contact Sharli Esson Gordon, who specializes in Hamilton real estate, on how to match your lifestyle with your ideal home.
Get Started Now
Lifestyle Matchmaker
Let Sharli Esson Gordon find a property to match your lifestyle.
Listing provided by RE/MAX ESCARPMENT REALTY INC.
MLS®, REALTOR®, and the associated logos are trademarks of the Canadian Real Estate Association.
This REALTOR.ca listing content is owned and licensed by REALTOR® members of the Canadian Real Estate Association. This property for sale is located at 128 FAIREY CRESCENT in Hamilton Ontario. It was last modified on October 25th, 2024. Contact Sharli Esson Gordon to schedule a viewing or to discover other Hamilton homes for sale.

