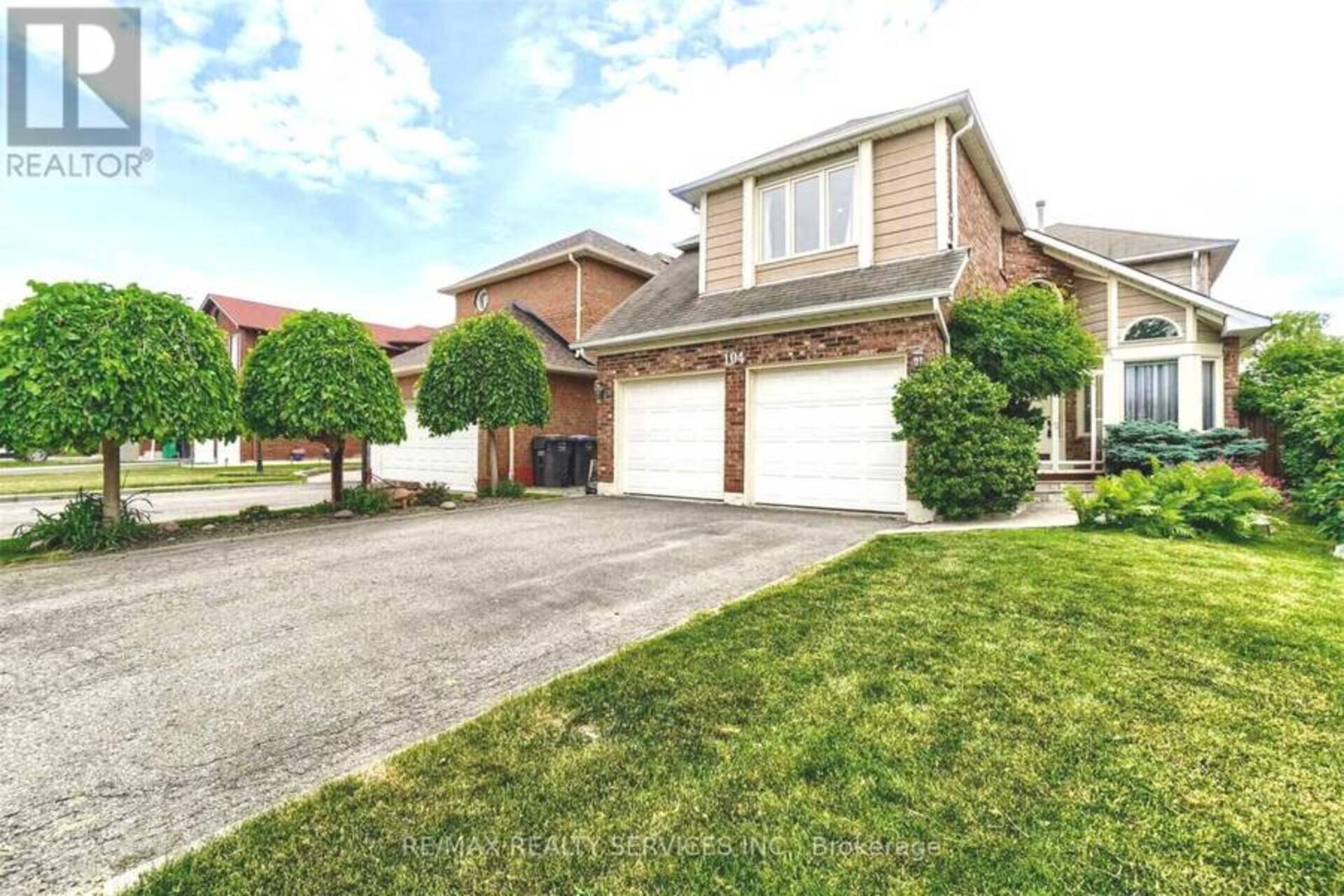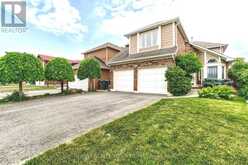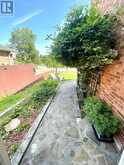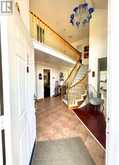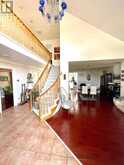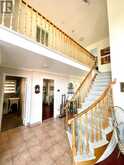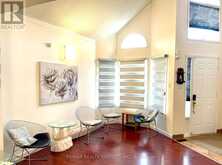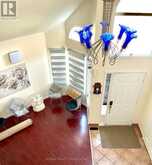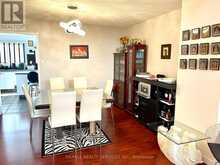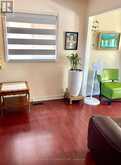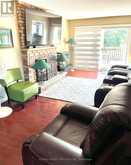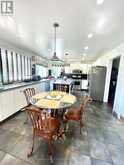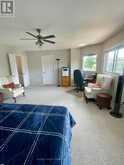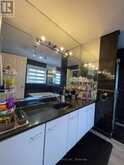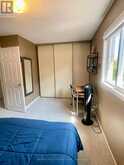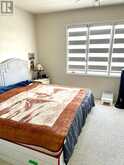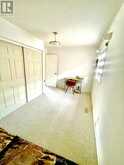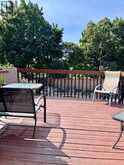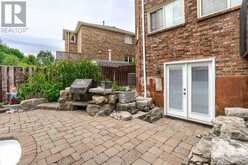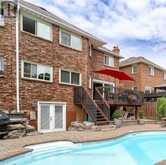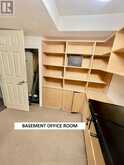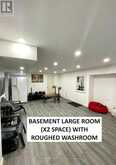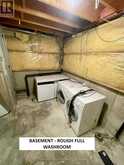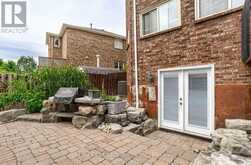104 LORD SIMCOE DRIVE, Brampton, Ontario
$1,199,950
- 5 Beds
- 3 Baths
Great Location, Approx 3836 SqFt Of Total Luxurious Living Space ! Bright 2-Storey 4 Bedroom + Basement Den + Office & W/Deep Lot. Awesome Inground Heated Saltwater Pool W/Waterfall & Custom Landscaped Backyard. Cathedral Ceiling Foyer & Living Rm, Gorgeous Kitchen W/Chef Island & Sweepovac Under counter, Main Floor Den/Office Connect W/ Family Rm W/Gas Fireplace & W/O To The Deck. Main Floor Laundry Rm W/Garage Entr.2nd Level Of A Huge Primary Bedroom W/5Pc En-Suite & W/In Closet, 3 Other Bedrooms & 2nd Full WR. Basement Is Part Finished W/, Large Rec Room & Roughed In 3 Piece Washroom; Separate Office & Lots Of Storage Spaces. Basement Has Potential For 2 x 1 or 2 BR/1WR/1Liv Apartment. Gas Hookup B/I Bbq In Backyard. Furnace 2020,A/C 2021, New D/W, New Carpet 2020, Sliding Door 2020. Pool Liner replaced in October 2024. Ready To Move In Superlative Home ! (id:23309)
- Listing ID: W11932786
- Property Type: Single Family
Schedule a Tour
Schedule Private Tour
Sharli Esson Gordon would happily provide a private viewing if you would like to schedule a tour.
Match your Lifestyle with your Home
Contact Sharli Esson Gordon, who specializes in Brampton real estate, on how to match your lifestyle with your ideal home.
Get Started Now
Lifestyle Matchmaker
Let Sharli Esson Gordon find a property to match your lifestyle.
Listing provided by RE/MAX REALTY SERVICES INC.
MLS®, REALTOR®, and the associated logos are trademarks of the Canadian Real Estate Association.
This REALTOR.ca listing content is owned and licensed by REALTOR® members of the Canadian Real Estate Association. This property for sale is located at 104 LORD SIMCOE DRIVE in Brampton Ontario. It was last modified on January 20th, 2025. Contact Sharli Esson Gordon to schedule a viewing or to discover other Brampton homes for sale.

